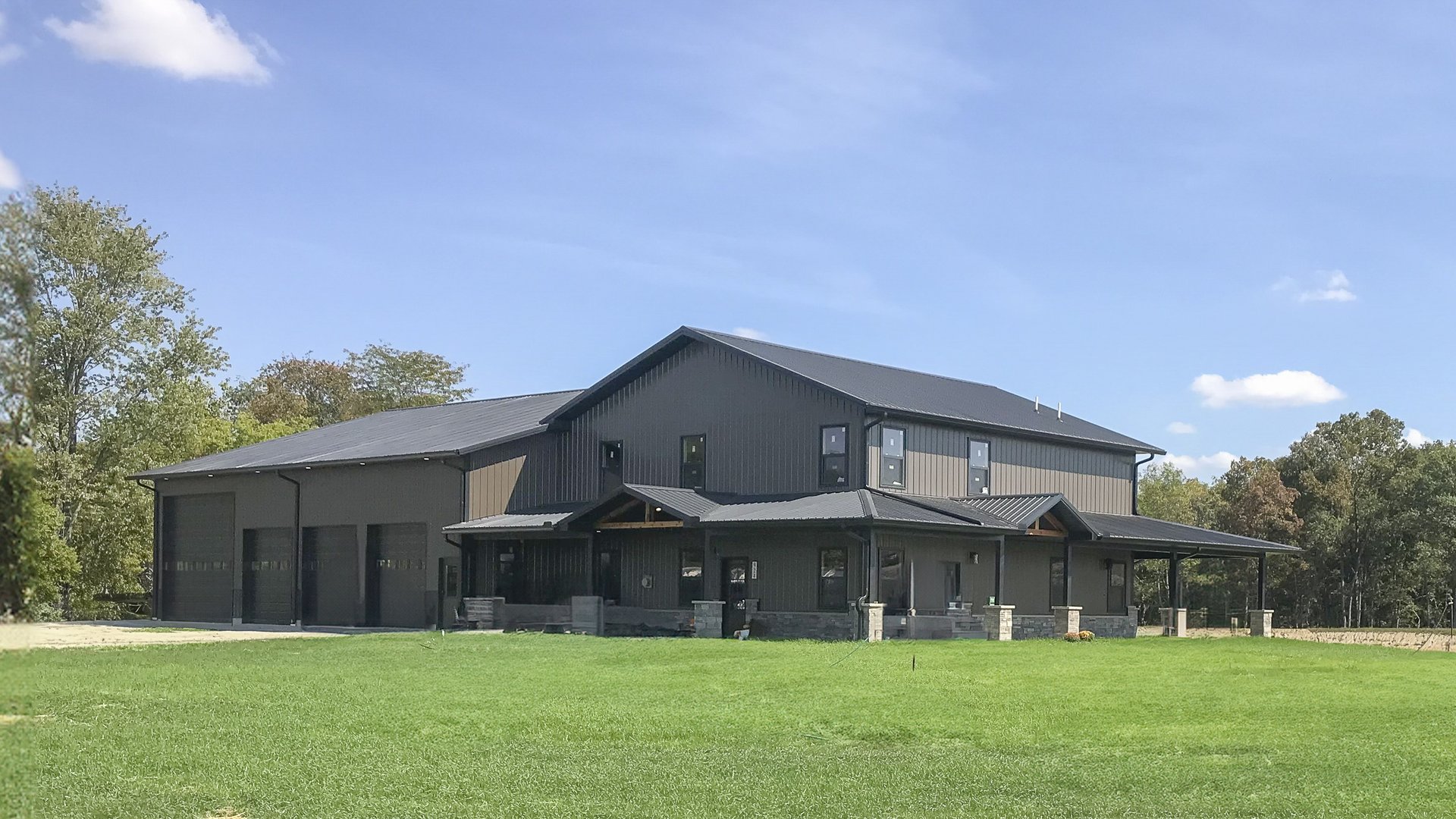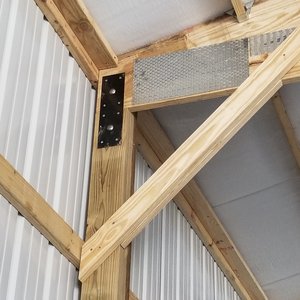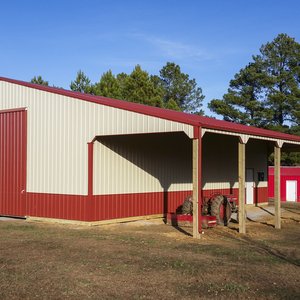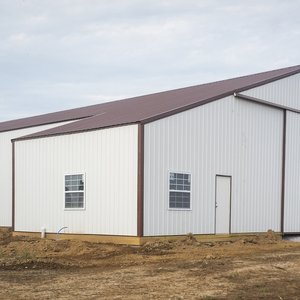For over four decades, Built-Mor Buildings has been more than just a construction company – we've been a trusted partner in bringing our clients' visions to life across Southern Illinois. As a family-owned, faith-based business established in 1983, we understand that every building project represents someone's dreams, livelihood, and future. Through this blog, we're excited to share our expertise, insights, and commitment to quality post-frame construction with our valued community.
Truss Systems for Post Frame Buildings
Truss systems form the structural backbone of post-frame buildings, ferrying loads from the roof to the walls and foundation. The design of the truss-to-column connection drastically impacts load distribution, influenced by factors such as building size, span, and lumber grade. Exceptional lumber quality and precise load capacity are essential, while the selection of connections demands careful consideration. Unravel further insights into truss systems for post-frame buildings, connection methods, and the importance of code compliance.
Adapting Pole Barns for Urban Environments
Adapting pole barns for urban environments requires creative strategies, focusing on versatility, aesthetics, and function. These buildings offer an economical choice and can be converted into various structures like workshops, retail spaces, or storage units. Maneuvering urban construction regulations demands experienced teams and compact designs. Such transformations have resulted in successful projects, like coworking spaces and community centers. Uncovering more information will expose innovative ideas and tips for effectively repurposing pole barns in urban settings.
Agricultural Storage: Size and Space Planning
Proper size and efficient space planning are pivotal in agricultural storage to maintain product quality, maximize productivity, and prepare for future growth. The ideal storage design balances construction feasibility, cost-effectiveness, and includes facilities like workstations, pits, and hoists. Essential considerations include ventilation, temperature control, and energy efficiency. Thorough planning can result in a facility that withstands heavy use with minimal maintenance. Continue on to gather more insights on the key elements and practical tips for successful space planning in agricultural storage.
Our Journey: 40 Years of Building Excellence
Since our founding, we've witnessed tremendous evolution in post-frame construction techniques, materials, and applications. What hasn't changed is our dedication to delivering exceptional quality and service guided by strong family values and unwavering faith. From humble beginnings in Bluford, Illinois, we've grown to become a leading provider of metal buildings, pole barns, and post-frame construction solutions throughout Southern Illinois.
What You'll Find Here
This blog serves as your resource for everything related to post-frame construction. We'll share:
- Expert insights into post-frame building techniques and innovations
- Detailed explorations of different building applications, from agricultural to residential
- Local considerations for construction in Southern Illinois
- Maintenance tips and best practices
- Project showcases and success stories
- Industry news and trends
- Design inspiration and possibilities
- Weather-resistant building strategies
- Energy efficiency recommendations
- Safety and durability features
Our Commitment to Quality
At Built-Mor Buildings, quality isn't just a buzzword – it's the foundation of everything we do. Each post we write will reflect our commitment to:
- Superior craftsmanship and materials
- Innovative design solutions
- Energy-efficient building practices
- Local building code compliance
- Weather-resistant construction
- Customer satisfaction
- Transparent communication
- Faith-based business practices
Serving Our Southern Illinois Community
As a local family business, we take pride in understanding the unique needs of our Southern Illinois community. Our blog will address specific regional considerations, including:
- Climate-appropriate building designs
- Local architectural styles and preferences
- Regional weather considerations
- Area-specific building regulations
- Community events and involvement
- Local success stories
Beyond Construction
While our expertise lies in post-frame construction, we believe in building more than just structures – we're building relationships, communities, and futures. Through this blog, we'll share:
- Family business insights
- Community involvement stories
- Customer testimonials
- Project planning guidance
- Design development tips
- Maintenance recommendations
Connect With Us
We invite you to join our community of readers and engage with our content. Whether you're planning a new construction project, interested in post-frame building techniques, or simply curious about our industry, we welcome your questions and comments.
For immediate construction needs or questions, you can always reach us at: - Office: (618) 732-8704 - Fax: (618) 732-8708 - Address: 22561 E Il Highway 15, Bluford, IL 62814
Looking Forward
As we continue to grow and serve our community, this blog will evolve to address your interests and needs. We're committed to providing valuable, practical information while maintaining the personal touch that has defined Built-Mor Buildings for over 40 years.
Thank you for joining us on this journey. Whether you're a longtime client, a potential customer, or simply interested in post-frame construction, we look forward to sharing our knowledge and experience with you through this platform.
Welcome to the Built-Mor Buildings blog – where quality construction meets family values and faith-based service.



