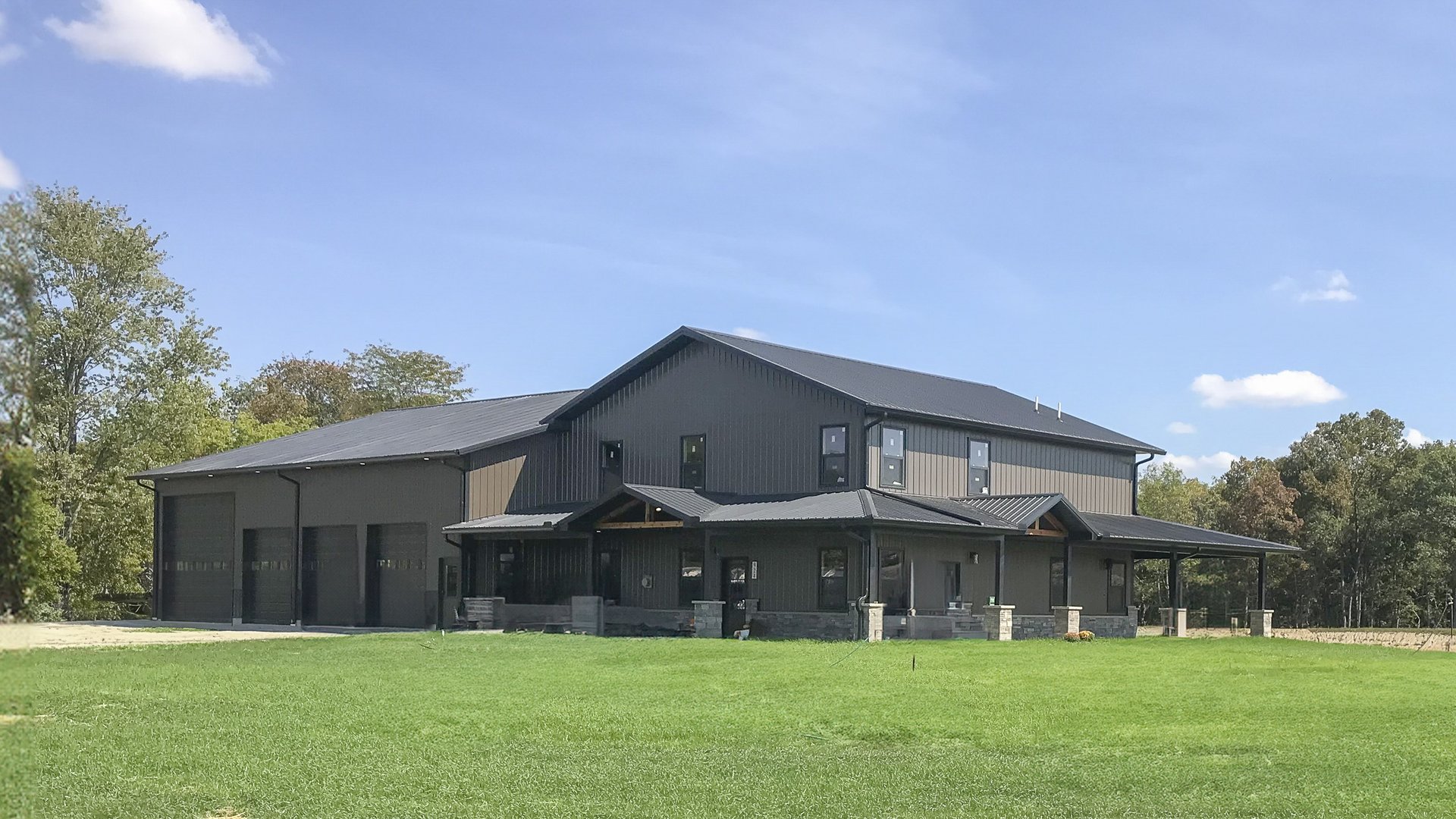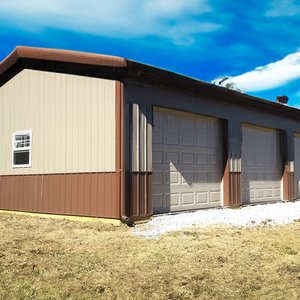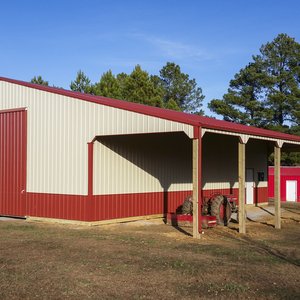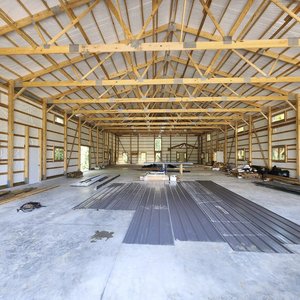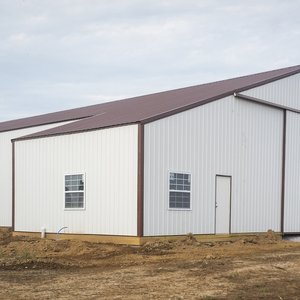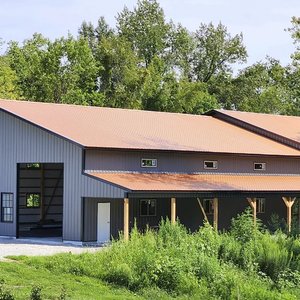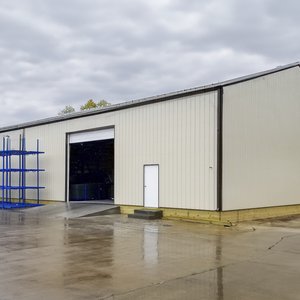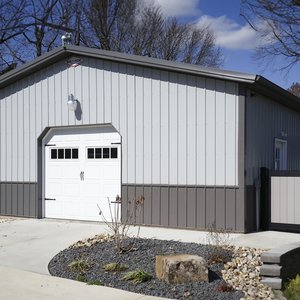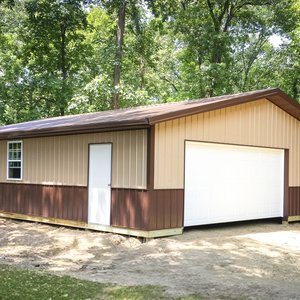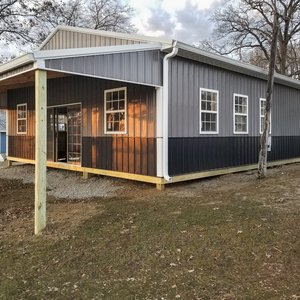For over four decades, Built-Mor Buildings has been more than just a construction company – we've been a trusted partner in bringing our clients' visions to life across Southern Illinois. As a family-owned, faith-based business established in 1983, we understand that every building project represents someone's dreams, livelihood, and future. Through this blog, we're excited to share our expertise, insights, and commitment to quality post-frame construction with our valued community.
Attached vs. Detached: Choosing the Right Garage for Your Home
Choosing between an attached or detached garage depends on specific homeowner priorities. Attached garages offer convenient home access and lower construction costs through shared walls and utilities. Detached garages provide greater design flexibility, improved security separation, and versatile space options for future modifications. While attached structures typically yield higher property values, detached options excel in customization potential. Each design carries distinct advantages that warrant careful consideration based on individual needs and circumstances.
Boosting Property Worth With the Perfect Garage Size
A standard 600-square-foot, two-car garage represents the ideal size for maximizing property value in today's real estate market. Converting a basic one-car garage into this larger footprint can greatly boost home worth, with additional storage systems and epoxy flooring adding up to $5,800 in value. Post-frame construction offers a cost-effective approach to achieving these dimensions. The combination of size, functionality, and modern security features creates a thorough solution that yields exceptional returns on investment.
Boosting Warehouse Performance With Modern Systems and Strategic Design
Modern warehouses can dramatically boost performance through integrated technology systems and strategic design. Warehouse Management Systems (WMS), automated storage solutions, and IoT sensors optimize inventory tracking and order fulfillment. Strategic layouts with vertical storage and dedicated picking zones maximize space utilization and reduce picking times. Implementation of these solutions can reduce operational costs by up to 30% while improving accuracy to 99.9%. The path to warehouse excellence unfolds through systematic modernization.
Agricultural Storage: Size and Space Planning
Proper size and efficient space planning are pivotal in agricultural storage to maintain product quality, maximize productivity, and prepare for future growth. The ideal storage design balances construction feasibility, cost-effectiveness, and includes facilities like workstations, pits, and hoists. Essential considerations include ventilation, temperature control, and energy efficiency. Thorough planning can result in a facility that withstands heavy use with minimal maintenance. Continue on to gather more insights on the key elements and practical tips for successful space planning in agricultural storage.
Barndominium Guide: Combining Living Space and Storage
Barndominiums cleverly marry functional storage space with comfortable living quarters, delivering a unique, cost-efficient, and highly customizable home solution. Built with robust materials like steel or wood, they offer open-living concepts tailored to your needs and aesthetic preferences. They also provide long-term savings with superior energy efficiency and low maintenance needs. Expect an enlightening journey if you venture further, encompassing everything from construction costs to overcoming potential challenges, unique designs, and successful project case studies.
Brewery Building Design: Equipment and Space Planning
Effective brewery building design relies heavily on strategic layout planning and thoughtful equipment placement, with an eye towards enhancing efficiency, enabling future growth, and maintaining regulatory compliance. Considerations range from ensuring adequate space for essential brewing equipment, storage, and utility areas to implementing quality control measures that safeguard investment. Further exploration reveals the importance of foreseeing expansion needs, focusing on customer experience, adhering to code regulations, and adopting sustainable practices for long-term viability.
Balancing Aesthetics and Functionality in Post-Frame Designs
Balancing aesthetics and functionality in post-frame designs is achievable through its flexibility, structural integrity, and customization options. These designs allow for open-concept layouts, unique exterior finishes, and energy-efficiency. Strategic placement of architectural elements optimizes lighting and airflow, with opportunities for unique, user-specific customization. The collaborative approach involving architects, engineers, and construction experts achieves a harmonious balance. For a more in-depth look at how these attributes are maximized, further exploration is advised.
Building Your Dream Hobby Shop: Essential Features
Building your dream hobby shop involves thoughtfully incorporating several essential features. Post-frame construction serves as a highly customizable and cost-effective method, while the size and layout impact the functionality of the space. Proper ventilation, effective lighting, and durable material selection contribute to comfort and longevity. Safety features alongside aesthetic customization options forge an appealing tailor-made workspace. To gain a deeper understanding of these elements and how they can enhance your hobby shop, further exploration of the outlined steps is recommended.
Cabin Construction: Building Your Perfect Getaway
When planning your perfect cabin getaway, location is key, factoring in terrain, soil conditions, access to water, and local climate. A thoughtful layout, taking into account space and functionality, forms the backdrop for your retreat. Understanding the basics of cabin construction, particularly the benefits of post-frame construction, guarantees a durable and cost-effective build. Incorporating utilities like water supply, wastewater management, and electricity enhances comfort, while personal touches add charm and individuality. Piqued your interest? Proceed, there's more to uncover.
Building a Guest House With Post-Frame Construction
Post-frame construction is an economical and durable approach for building a guest house. Large poles embedded into the ground or set on concrete footings form the primary structure, a method that reduces the need for extensive concrete slabs and facilitates an open, customizable floor plan. This construction style offers versatility in aesthetic design and promotes sustainability by reducing environmental impact and enhancing energy efficiency. To enrich their understanding of this method, one could explore specifics of the planning process, construction stages, and successful post-frame guest house projects.
Our Journey: 40 Years of Building Excellence
Since our founding, we've witnessed tremendous evolution in post-frame construction techniques, materials, and applications. What hasn't changed is our dedication to delivering exceptional quality and service guided by strong family values and unwavering faith. From humble beginnings in Bluford, Illinois, we've grown to become a leading provider of metal buildings, pole barns, and post-frame construction solutions throughout Southern Illinois.
What You'll Find Here
This blog serves as your resource for everything related to post-frame construction. We'll share:
- Expert insights into post-frame building techniques and innovations
- Detailed explorations of different building applications, from agricultural to residential
- Local considerations for construction in Southern Illinois
- Maintenance tips and best practices
- Project showcases and success stories
- Industry news and trends
- Design inspiration and possibilities
- Weather-resistant building strategies
- Energy efficiency recommendations
- Safety and durability features
Our Commitment to Quality
At Built-Mor Buildings, quality isn't just a buzzword – it's the foundation of everything we do. Each post we write will reflect our commitment to:
- Superior craftsmanship and materials
- Innovative design solutions
- Energy-efficient building practices
- Local building code compliance
- Weather-resistant construction
- Customer satisfaction
- Transparent communication
- Faith-based business practices
Serving Our Southern Illinois Community
As a local family business, we take pride in understanding the unique needs of our Southern Illinois community. Our blog will address specific regional considerations, including:
- Climate-appropriate building designs
- Local architectural styles and preferences
- Regional weather considerations
- Area-specific building regulations
- Community events and involvement
- Local success stories
Beyond Construction
While our expertise lies in post-frame construction, we believe in building more than just structures – we're building relationships, communities, and futures. Through this blog, we'll share:
- Family business insights
- Community involvement stories
- Customer testimonials
- Project planning guidance
- Design development tips
- Maintenance recommendations
Connect With Us
We invite you to join our community of readers and engage with our content. Whether you're planning a new construction project, interested in post-frame building techniques, or simply curious about our industry, we welcome your questions and comments.
For immediate construction needs or questions, you can always reach us at: - Office: (618) 732-8704 - Fax: (618) 732-8708 - Address: 22561 E Il Highway 15, Bluford, IL 62814
Looking Forward
As we continue to grow and serve our community, this blog will evolve to address your interests and needs. We're committed to providing valuable, practical information while maintaining the personal touch that has defined Built-Mor Buildings for over 40 years.
Thank you for joining us on this journey. Whether you're a longtime client, a potential customer, or simply interested in post-frame construction, we look forward to sharing our knowledge and experience with you through this platform.
Welcome to the Built-Mor Buildings blog – where quality construction meets family values and faith-based service.
