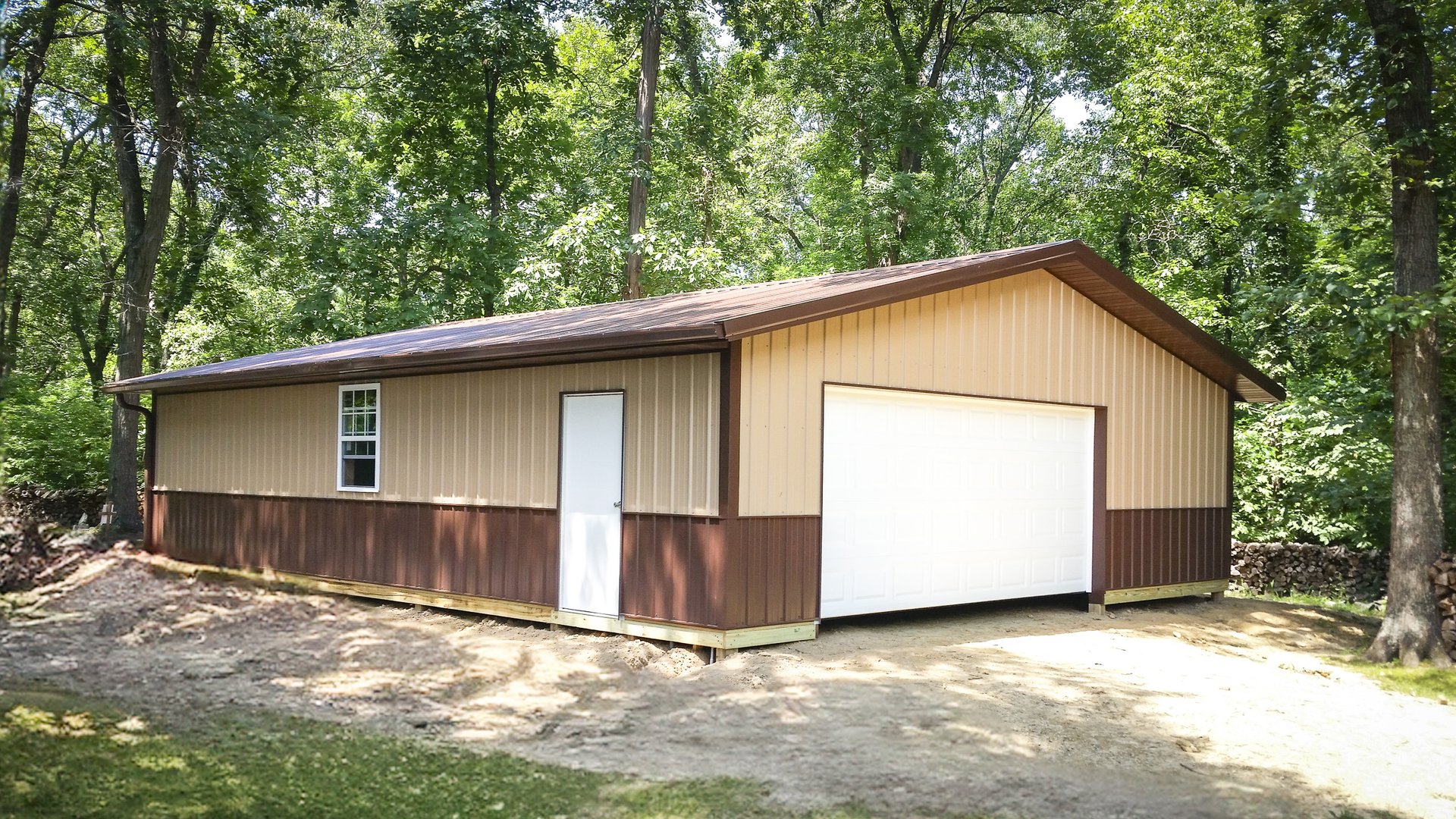When planning your perfect cabin getaway, location is key, factoring in terrain, soil conditions, access to water, and local climate. A thoughtful layout, taking into account space and functionality, forms the backdrop for your retreat. Understanding the basics of cabin construction, particularly the benefits of post-frame construction, guarantees a durable and cost-effective build. Incorporating utilities like water supply, wastewater management, and electricity enhances comfort, while personal touches add charm and individuality. Piqued your interest? Proceed, there's more to uncover.
Key Takeaways
- Evaluate crucial factors like terrain, soil, water source, and climate for ideal cabin location.
- Develop a detailed cabin design and floor plan to maximize space and functionality.
- Understand the basics of cabin construction, including foundation and energy-efficient design.
- Plan for essential utilities and amenities such as water supply, wastewater management, and electricity.
- Personalize your cabin with custom features, locally sourced materials, and sustainable building practices.
Choosing the Ideal Location for Your Cabin
Before undertaking the cabin construction journey, it is essential to carefully select the ideal location for your cabin. The perfect Getaway requires more than just a simple building project. Factors like access, views, privacy, and proximity to resources need to be considered. Evaluating the terrain, soil conditions, and risk of natural hazards is pivotal to guarantee safe construction. Access to a reliable water source, whether a nearby stream or well, should be prioritized. It's also important to analyze the local climate and weather patterns to determine suitable cabin orientation and design for ideal heating, cooling, and weatherproofing. Ultimately, investigating zoning regulations, property boundaries, and any legal or environmental restrictions is necessary to avoid future complications. Post-frame construction can provide a cost-effective and durable solution for your cabin.
Essential Steps in Planning Your Cabin Layout
Once the location for your cabin has been meticulously chosen, the next indispensable step is planning the layout of your cabin. The construction process begins with thorough building plans which include cabin design and floor plans. It's vital to ponder post-frame construction at this stage, as it offers a robust infrastructure with plenty of room for customization.
- Developing a detailed cabin design that encompasses your vision and needs.
- Examining various floor plans to choose one that maximizes space and functionality.
- Contemplating post-frame construction for its durability, efficiency, and customization options.
Understanding the Basics of Cabin Construction
Delving into the fundamentals of cabin construction, it is vital to grasp that the process extends beyond mere aesthetic considerations. A thorough cabin building book can offer invaluable guidance, illuminating the importance of site selection, foundation methods, energy-efficient design, and construction techniques. For instance, a log cabin requires skill in the craft of log assembly, a pivotal facet of Building Your Own Cabin. Additionally, understanding the unique characteristics of timber framing, stick-built, and other construction methods can influence the overall success and aesthetic of the structure. This knowledge, typically found in a how-to book, can demystify intricate aspects of building a cabin, laying a solid foundation for a successful project. Exploring post-frame construction can also provide a durable and cost-effective approach to cabin building.
Incorporating Utilities and Amenities in Your Cabin
While the allure of a rustic cabin nestled in nature is undeniable, incorporating utilities and amenities considerably elevates the comfort and self-sufficiency of these structures. A well-planned water supply, often utilizing a well, guarantees a steady flow for daily needs. Wastewater management, typically through a septic system, preserves a sanitary environment. Including electricity, possibly sourced from solar panels, illuminates the cabin while powering necessary appliances. Post-frame construction can be completed in a shorter time frame, making it an ideal option for those looking to quickly establish their cabin retreat.
Personalizing Your Cabin: Tips and Tricks
Creating a unique and personal haven is at the heart of cabin construction. Personal design elements such as custom furniture or unique windows embody individual style, while locally sourced materials enhance the cabin's connection with its surroundings. The site's natural features should guide the cabin's layout, promoting natural lighting and a seamless integration with the landscape. Flexible and multi-functional spaces, adaptable for various activities, guarantee the cabin caters to evolving needs. Sustainable building practices like passive solar design and energy-efficient appliances reduce environmental impact. Faster build times and reduced labor costs can also be a key consideration. Finally, thoughtful landscaping, such as a cozy fire pit or porch, connects the cabin's indoor and outdoor spaces, creating inviting gathering spots.
Frequently Asked Questions
What Are the Benefits of Using Post-Frame Construction for Cabin Building?
Post-frame construction provides a cost-effective alternative for cabin building. It offers weather resistant framing, an efficient construction process, customizable floor plans, long lasting materials, and energy efficient insulation, ensuring a robust and sustainable structure.
How Does Built-Mor Buildings Ensure the Durability of Their Cabins?
Built-Mor Buildings guarantees cabin durability through meticulous quality control procedures, on-site inspection protocols, and structural integrity assessments. They use weather-resistant materials and energy-efficient insulation in their customizable construction plans, maintaining high standards throughout the building process.
Can Built-Mor Buildings Create a Custom Cabin Design Based on My Specific Needs?
Yes, Built-Mor Buildings can customize cabins based on specific needs, including custom layout options, year-round insulation, electrical configurations, heating system integration, plumbing considerations, and exterior finish selections. They prioritize client preferences in their design process.
Does Built-Mor Buildings Offer Warranty for Their Cabin Constructions?
Yes, Built-Mor Buildings offers an industry-leading warranty on their constructions. This covers workmanship, construction materials, and project timelines, ensuring client satisfaction concerning customization options, site preparation, and budget considerations.
How Does Built-Mor Buildings Pricing and Quotation Process Work for Cabin Projects?
Built-Mor Buildings provides a thorough quotation process, considering custom pricing structure, construction timeline, material selection, site preparation, permit requirements, and financing options to guarantee transparency and client satisfaction in every project they undertake.
