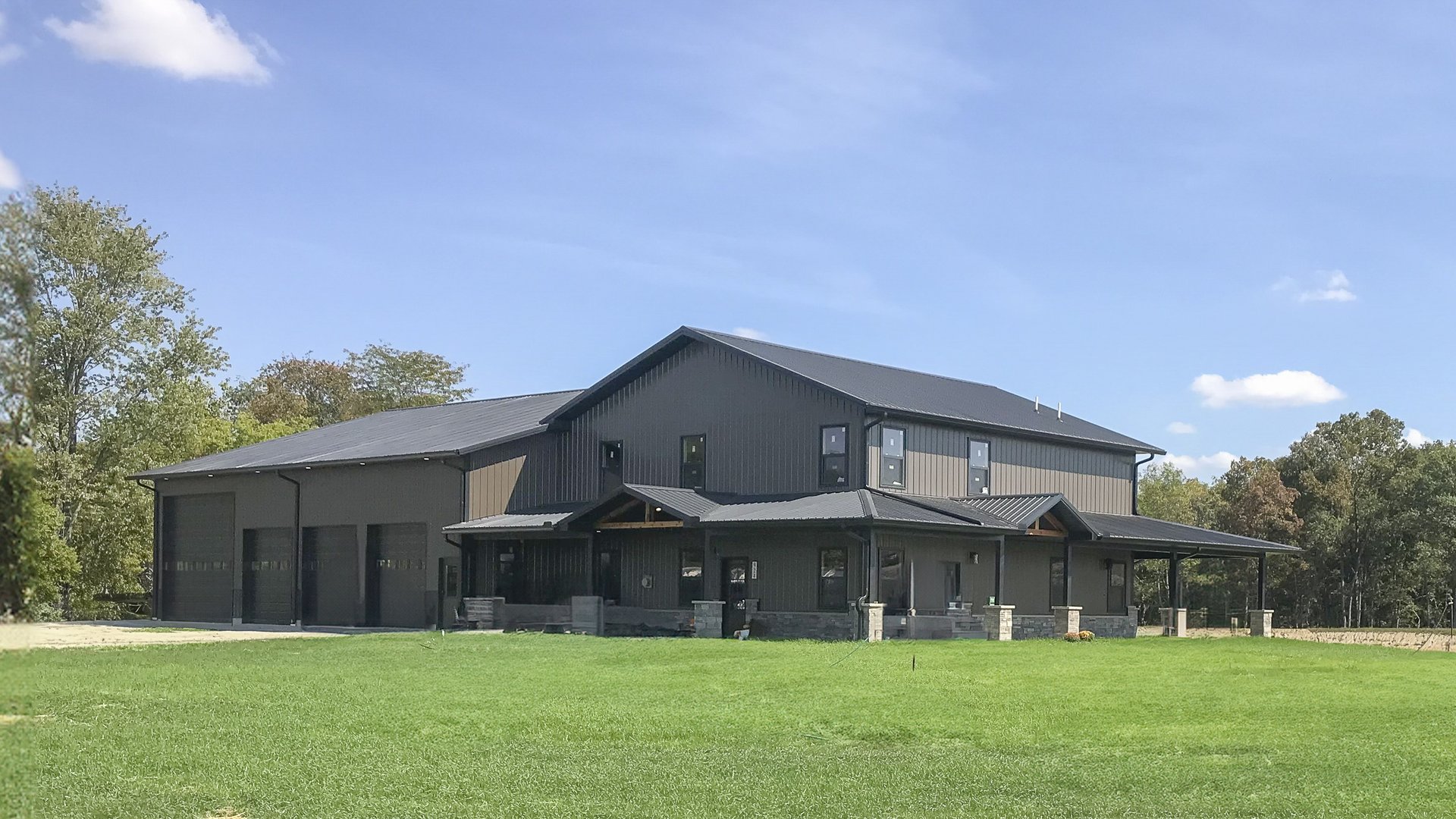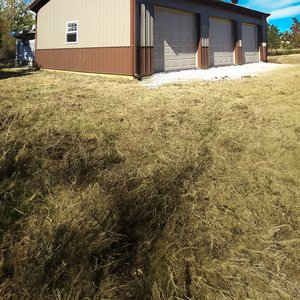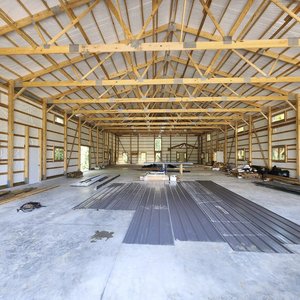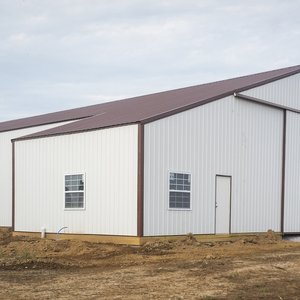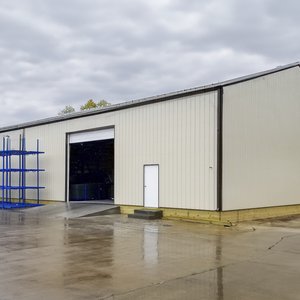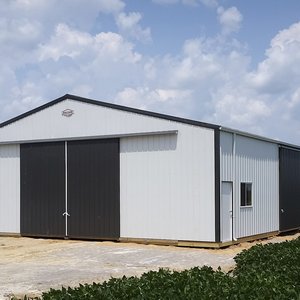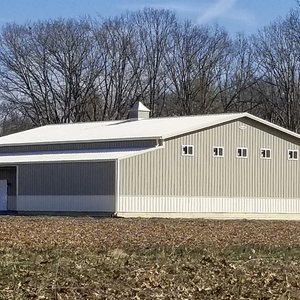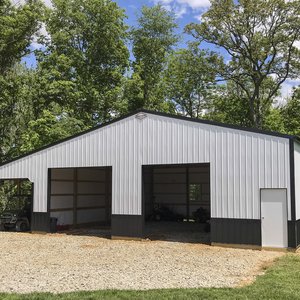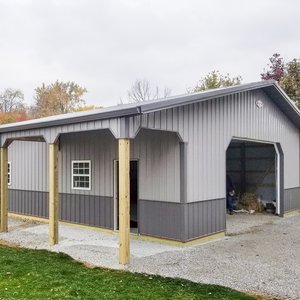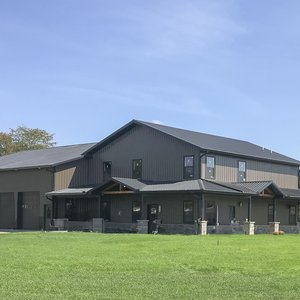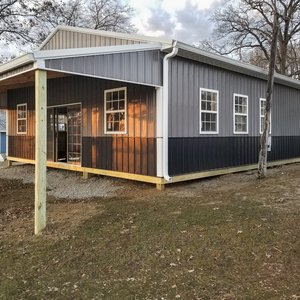For over four decades, Built-Mor Buildings has been more than just a construction company – we've been a trusted partner in bringing our clients' visions to life across Southern Illinois. As a family-owned, faith-based business established in 1983, we understand that every building project represents someone's dreams, livelihood, and future. Through this blog, we're excited to share our expertise, insights, and commitment to quality post-frame construction with our valued community.
Choosing the Right Size for Your Pole Barn
Choosing the right size for a pole barn involves several factors. One should consider its intended use, available land, current and future needs, and budget. Common sizes range from 10x20 to 80x160, with standard garage sizes between 12x22 for a single car, to 44x30 for a four-car. Commercial operations typically require larger structures. Consideration for local building codes, operational efficiency, and growth potential are also essential. Further exploration reveals a more detailed guide on this critical decision-making process.
Church Construction Guide: From Planning to Completion
Successfully constructing a church requires a thorough process combining visioning, fundraising, site selection, design, and development. This process involves participation from church leadership, architects, construction experts and the congregation. Key factors include architectural symbols reflecting the church's principles, budget management, and building according to God's purpose. The final building should strike a balance of functionality and spirituality, while ensuring sustainability and longevity. By engaging with the outlined guide, one can glean a more detailed insight into this multifaceted process.
Climate-Controlled Agricultural Buildings: Year-Round Solutions
Climate-controlled agricultural buildings, employing post-frame metal construction, offer robust and efficient solutions for year-round Controlled Environment Agriculture. These custom-built facilities provide ideal conditions for a variety of crops, ensuring high yields and sustainable operations. Besides the robust structure, these buildings also cater to storage needs, maintaining perfect temperature, humidity, and ventilation. This successful synergy between storage and cultivation mechanisms paves the way for further discovery into this fascinating intersection of agro-tech solutions.
Commercial Building Size Guide
Choosing the right commercial building size involves several aspects including evaluating business-specific space requirements, understanding building standards, and factoring in local laws. Typical commercial buildings range in size from 900 to 40,000 square feet and can be customized to fit the operational needs of the business. Also essential are cost considerations per square foot and room for future expansion. A more detailed guide will deepen your knowledge and offer valuable insights into making the best decision for your business's unique needs.
Creating the Ultimate Workshop: Layout and Storage Ideas
Designing an ultimate workshop involves strategic layout planning and effective storage solutions. Key considerations should include the nature and size of tools, space optimization, especially in smaller workshops, and a well-organized workbench setup. Effective storage, aided by mobile units and overhead systems, will help maintain a clutter-free workspace and enhance safety. More insights on ideal tool selection, workbench setup, and safety protocols can be revealed as you navigate through this overview.
Complete Guide to Workshop Design: Planning Your Agricultural Workspace
An effective agricultural workshop design integrates key elements of space planning, equipment storage, and safety features. The layout must prioritize operational efficiency through strategic placement of maintenance zones, proper ventilation, and robust utility infrastructure. Essential considerations include dedicated storage areas, emergency preparedness systems, and future-proof elements like modular spaces and technological integration. A thorough understanding of these fundamental components guarantees a workshop that evolves with modern farming demands.
Custom Garage Design: Planning Your Perfect Space
Designing a custom garage requires understanding the basics of design, determining the garage's functionality, budgeting accurately, exploring various design options, and engaging the right professionals. Be ready to think about more than just car space, as your garage could also accommodate storage or workspace needs. Additionally, the design should balance aesthetics with local building codes. With careful consideration and expert advice, your garage can be transformed into the perfect space that's uniquely yours. Further exploration of this topic will guide you through the process.
Designing a Home Gym in Your Post-Frame Building
Designing a home gym in a post-frame building combines robustness, cost-effectiveness, and customization to suit inclusive fitness needs. Clear span framing allows an open layout with flexibility for cardio and strength zones. A dedicated post-frame gym can accommodate a range of activities, from weightlifting to CrossFit, with climate control for all-weather comfort and custom storage solutions. For a more thorough exploration into how a post-frame building can cater to your fitness passions, the following sections offer a detailed unraveling.
Designing a Multi-Generational Home With Post-Frame Construction
Designing a multi-generational home with post-frame construction offers a blend of practicality, flexibility, and affordability, set to cater to varied family dynamics and accessibility needs. The open-concept layout, customization options, and cost-effectiveness make it an ideal choice for intergenerational living. From facilitating single-level living to providing avenues for future expansion, post-frame construction is adaptable and future-proof. Further exploration will reveal how to tailor these homes to suit unique family needs and a step-by-step process to planning your own post-frame, multi-generational home.
Building a Guest House With Post-Frame Construction
Post-frame construction is an economical and durable approach for building a guest house. Large poles embedded into the ground or set on concrete footings form the primary structure, a method that reduces the need for extensive concrete slabs and facilitates an open, customizable floor plan. This construction style offers versatility in aesthetic design and promotes sustainability by reducing environmental impact and enhancing energy efficiency. To enrich their understanding of this method, one could explore specifics of the planning process, construction stages, and successful post-frame guest house projects.
Our Journey: 40 Years of Building Excellence
Since our founding, we've witnessed tremendous evolution in post-frame construction techniques, materials, and applications. What hasn't changed is our dedication to delivering exceptional quality and service guided by strong family values and unwavering faith. From humble beginnings in Bluford, Illinois, we've grown to become a leading provider of metal buildings, pole barns, and post-frame construction solutions throughout Southern Illinois.
What You'll Find Here
This blog serves as your resource for everything related to post-frame construction. We'll share:
- Expert insights into post-frame building techniques and innovations
- Detailed explorations of different building applications, from agricultural to residential
- Local considerations for construction in Southern Illinois
- Maintenance tips and best practices
- Project showcases and success stories
- Industry news and trends
- Design inspiration and possibilities
- Weather-resistant building strategies
- Energy efficiency recommendations
- Safety and durability features
Our Commitment to Quality
At Built-Mor Buildings, quality isn't just a buzzword – it's the foundation of everything we do. Each post we write will reflect our commitment to:
- Superior craftsmanship and materials
- Innovative design solutions
- Energy-efficient building practices
- Local building code compliance
- Weather-resistant construction
- Customer satisfaction
- Transparent communication
- Faith-based business practices
Serving Our Southern Illinois Community
As a local family business, we take pride in understanding the unique needs of our Southern Illinois community. Our blog will address specific regional considerations, including:
- Climate-appropriate building designs
- Local architectural styles and preferences
- Regional weather considerations
- Area-specific building regulations
- Community events and involvement
- Local success stories
Beyond Construction
While our expertise lies in post-frame construction, we believe in building more than just structures – we're building relationships, communities, and futures. Through this blog, we'll share:
- Family business insights
- Community involvement stories
- Customer testimonials
- Project planning guidance
- Design development tips
- Maintenance recommendations
Connect With Us
We invite you to join our community of readers and engage with our content. Whether you're planning a new construction project, interested in post-frame building techniques, or simply curious about our industry, we welcome your questions and comments.
For immediate construction needs or questions, you can always reach us at: - Office: (618) 732-8704 - Fax: (618) 732-8708 - Address: 22561 E Il Highway 15, Bluford, IL 62814
Looking Forward
As we continue to grow and serve our community, this blog will evolve to address your interests and needs. We're committed to providing valuable, practical information while maintaining the personal touch that has defined Built-Mor Buildings for over 40 years.
Thank you for joining us on this journey. Whether you're a longtime client, a potential customer, or simply interested in post-frame construction, we look forward to sharing our knowledge and experience with you through this platform.
Welcome to the Built-Mor Buildings blog – where quality construction meets family values and faith-based service.
