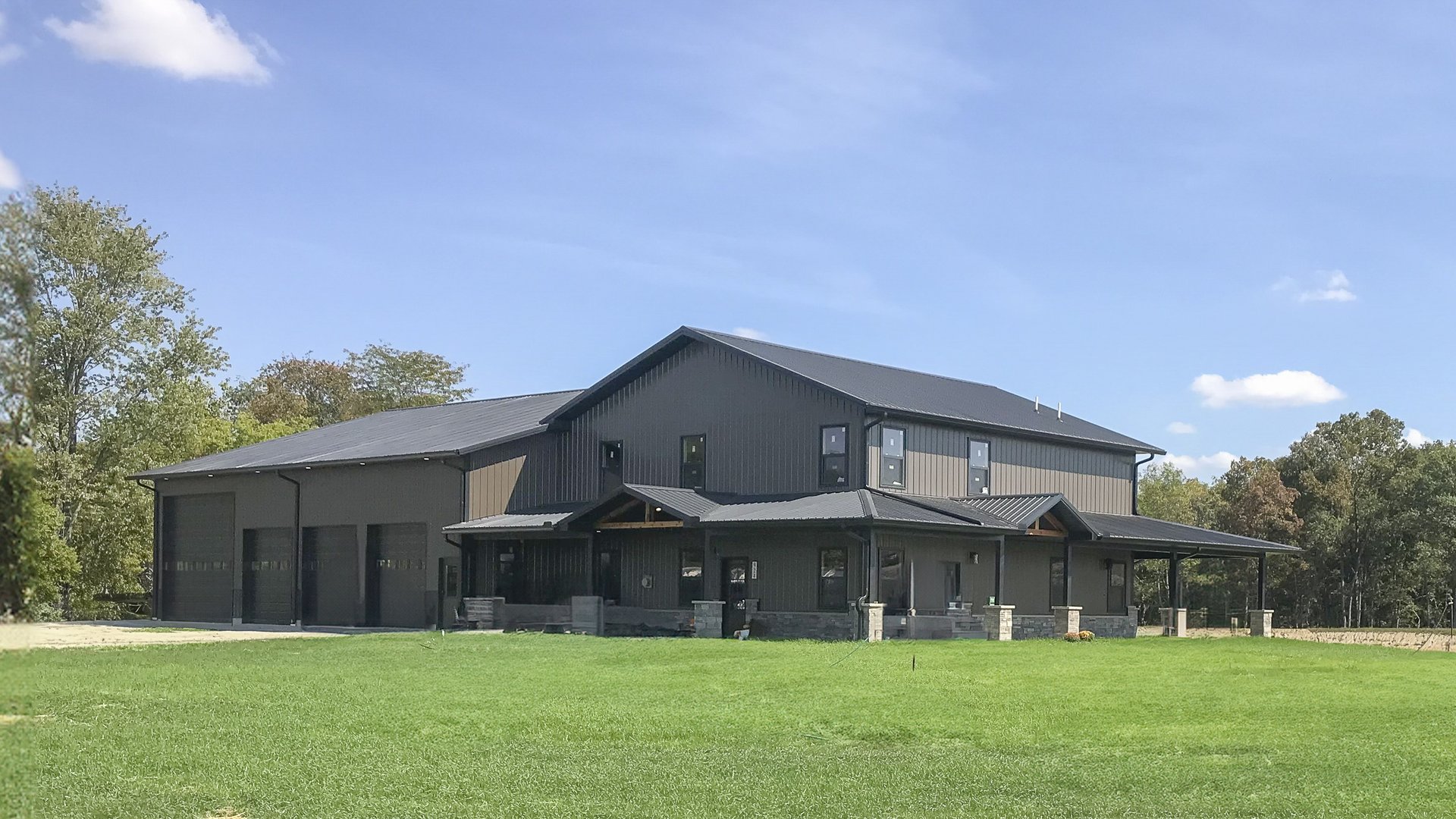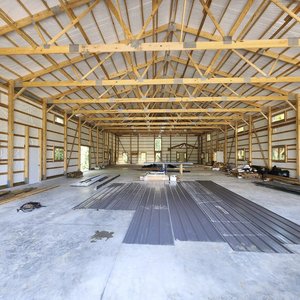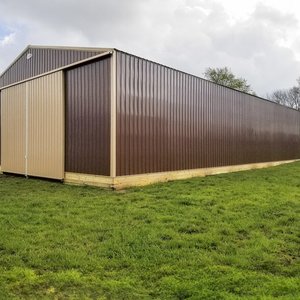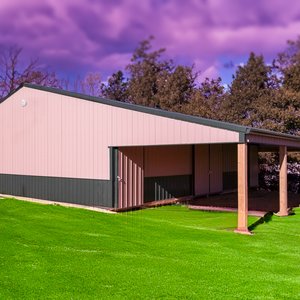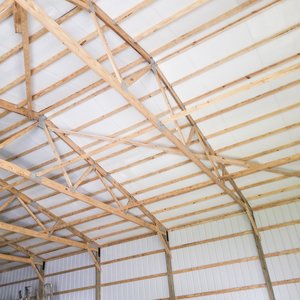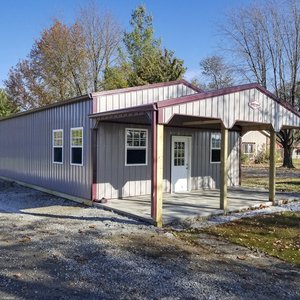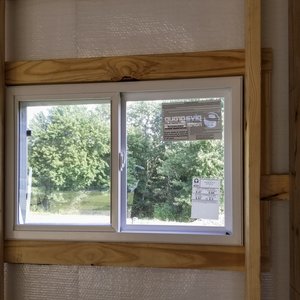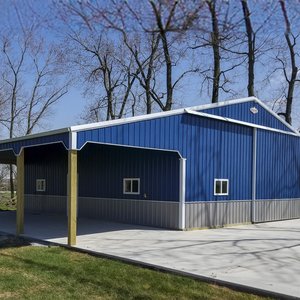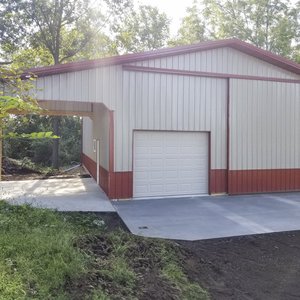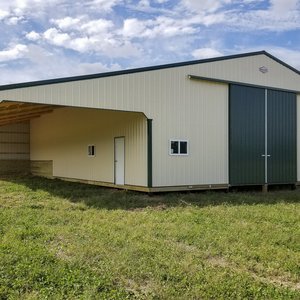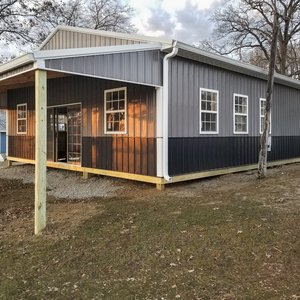For over four decades, Built-Mor Buildings has been more than just a construction company – we've been a trusted partner in bringing our clients' visions to life across Southern Illinois. As a family-owned, faith-based business established in 1983, we understand that every building project represents someone's dreams, livelihood, and future. Through this blog, we're excited to share our expertise, insights, and commitment to quality post-frame construction with our valued community.
Energy Efficiency in Post Frame Construction
Post-frame construction offers notable benefits in energy efficiency due to its substantial insulation potential, efficient ventilation design, and the use of reflective roofing materials. The utilization of high R-value insulation reduces thermal breaks while the strategic placement of vents facilitates air quality control, decreasing energy consumption. The reflective roofing, in combination with high-performance doors and windows, further boosts efficiency. For an in-depth understanding of how these elements work together in post-frame buildings for energy conservation, one should explore further.
Farm Equipment Storage: Protecting Your Agricultural Investment
Proper farm equipment storage safeguards valuable machinery from harsh weather, theft, vandalism, and potential degradation, hence protecting your agricultural investment. Key considerations range from the type, size, and number of equipment to environmental factors, cost-effectiveness, and dependability of the storage solution. It is vital to prioritize storage security and carry out regular maintenance. By exploring further, one can learn more about effective storage solutions tailored towards specific farming needs and enhancing farm productivity.
Foundation Options for Pole Barns
When constructing a pole barn, several foundation options are available including post-in-the-ground, monolithic pad, pre-cast pad, poured-in-place, and continuous poured foundations. Each offers unique benefits, from cost-effectiveness to versatility in diverse soil conditions, ensuring the stable performance of the structure. Factors such as drainage, building codes and ground conditions play an essential role in selecting the suitable foundation. If you're interested in a deeper understanding of these foundation types, the subsequent content provides detailed insights.
Hiring a Post-Frame Construction Crew: What to Look For
When hiring a post-frame construction crew, focus on evaluating factors such as effective communication, professionalism, qualifications of the foreman and engineers, and their adherence to safety standards. Quality of materials used, the contractor's reputation, and their integrity in marketing and industry accolades also provide significant insights. A thorough assessment could lead to choosing a crew that guarantees a sound structure. Delving deeper, one could further uncover the specific traits necessary for an exceptional post-frame construction team.
Home Office Solutions: Building a Backyard Workspace
Building a backyard workspace offers numerous benefits such as enhanced work-life balance, increased productivity, and property value. Critical steps involve choosing a suitable size and style, ensuring reliable power and internet, incorporating necessary insulation, and personalization for productivity. It necessitates understanding the work requirements and making careful choices in equipment, services, and structure design. Discover more by exploring the intricacies of setting up your ideal backyard workspace.
HVAC Systems for Post Frame Buildings
Post frame buildings, often known as pole barns, employ unique HVAC systems built to suit the structure's space and design. Popular options include packaged units, air source heat pumps, and ductless mini-split systems. Each system has distinctive benefits like energy efficiency, conservation of interior space, and reduction in operating costs. Uncover how these specially designed HVAC systems optimize the indoor climate of post frame buildings and contribute to significant cost savings in the long run.
Innovative Insulation Solutions for Year-Round Comfort
Innovative insulation solutions provide maximized energy efficiency for indoor comfort all year round. Technological advances such as smart home integration, aerogel materials, and radiant barrier insulation, alongside traditional choices like spray foam, are revolutionizing thermal management in homes and buildings. Proper installation, professional attic systems, and eco-friendly options are key elements to weigh for ideal results. There's plenty more to explore and learn on this subject to optimize long-term insulation benefits.
Innovative Roofing Materials for Sustainable Building Projects
Innovative, sustainable roofing materials include solar shingles, green roofs, metal roofing, and blue roofs. These materials transform traditional roofs into energy-efficient structures that offer environmental and financial benefits. Solar shingles allow for on-site energy generation, while green roofs provide natural insulation. Metal roofing offers durability and versatility, and blue roofs innovatively manage water runoff. Discover how these advanced roofing options contribute to sustainable building projects by incorporating them into your construction design plan.
Insulation Options for Post Frame Buildings
Insulation in post-frame buildings is indispensable for consistent temperature maintenance, energy cost reduction, and moisture control. Available options include fiberglass batt, rigid foam, spray foam, and blown-in insulation, each varying in cost, performance, and installation requirements. Particularly, the insulation's R-value, indicating its resistance to heat flow, is a paramount consideration. Demonstrating the complexity of insulation selection, an in-depth exploration will reveal the ideal insulation choice for energy-efficiency, comfort, and cost-effectiveness.
Building a Guest House With Post-Frame Construction
Post-frame construction is an economical and durable approach for building a guest house. Large poles embedded into the ground or set on concrete footings form the primary structure, a method that reduces the need for extensive concrete slabs and facilitates an open, customizable floor plan. This construction style offers versatility in aesthetic design and promotes sustainability by reducing environmental impact and enhancing energy efficiency. To enrich their understanding of this method, one could explore specifics of the planning process, construction stages, and successful post-frame guest house projects.
Our Journey: 40 Years of Building Excellence
Since our founding, we've witnessed tremendous evolution in post-frame construction techniques, materials, and applications. What hasn't changed is our dedication to delivering exceptional quality and service guided by strong family values and unwavering faith. From humble beginnings in Bluford, Illinois, we've grown to become a leading provider of metal buildings, pole barns, and post-frame construction solutions throughout Southern Illinois.
What You'll Find Here
This blog serves as your resource for everything related to post-frame construction. We'll share:
- Expert insights into post-frame building techniques and innovations
- Detailed explorations of different building applications, from agricultural to residential
- Local considerations for construction in Southern Illinois
- Maintenance tips and best practices
- Project showcases and success stories
- Industry news and trends
- Design inspiration and possibilities
- Weather-resistant building strategies
- Energy efficiency recommendations
- Safety and durability features
Our Commitment to Quality
At Built-Mor Buildings, quality isn't just a buzzword – it's the foundation of everything we do. Each post we write will reflect our commitment to:
- Superior craftsmanship and materials
- Innovative design solutions
- Energy-efficient building practices
- Local building code compliance
- Weather-resistant construction
- Customer satisfaction
- Transparent communication
- Faith-based business practices
Serving Our Southern Illinois Community
As a local family business, we take pride in understanding the unique needs of our Southern Illinois community. Our blog will address specific regional considerations, including:
- Climate-appropriate building designs
- Local architectural styles and preferences
- Regional weather considerations
- Area-specific building regulations
- Community events and involvement
- Local success stories
Beyond Construction
While our expertise lies in post-frame construction, we believe in building more than just structures – we're building relationships, communities, and futures. Through this blog, we'll share:
- Family business insights
- Community involvement stories
- Customer testimonials
- Project planning guidance
- Design development tips
- Maintenance recommendations
Connect With Us
We invite you to join our community of readers and engage with our content. Whether you're planning a new construction project, interested in post-frame building techniques, or simply curious about our industry, we welcome your questions and comments.
For immediate construction needs or questions, you can always reach us at: - Office: (618) 732-8704 - Fax: (618) 732-8708 - Address: 22561 E Il Highway 15, Bluford, IL 62814
Looking Forward
As we continue to grow and serve our community, this blog will evolve to address your interests and needs. We're committed to providing valuable, practical information while maintaining the personal touch that has defined Built-Mor Buildings for over 40 years.
Thank you for joining us on this journey. Whether you're a longtime client, a potential customer, or simply interested in post-frame construction, we look forward to sharing our knowledge and experience with you through this platform.
Welcome to the Built-Mor Buildings blog – where quality construction meets family values and faith-based service.
