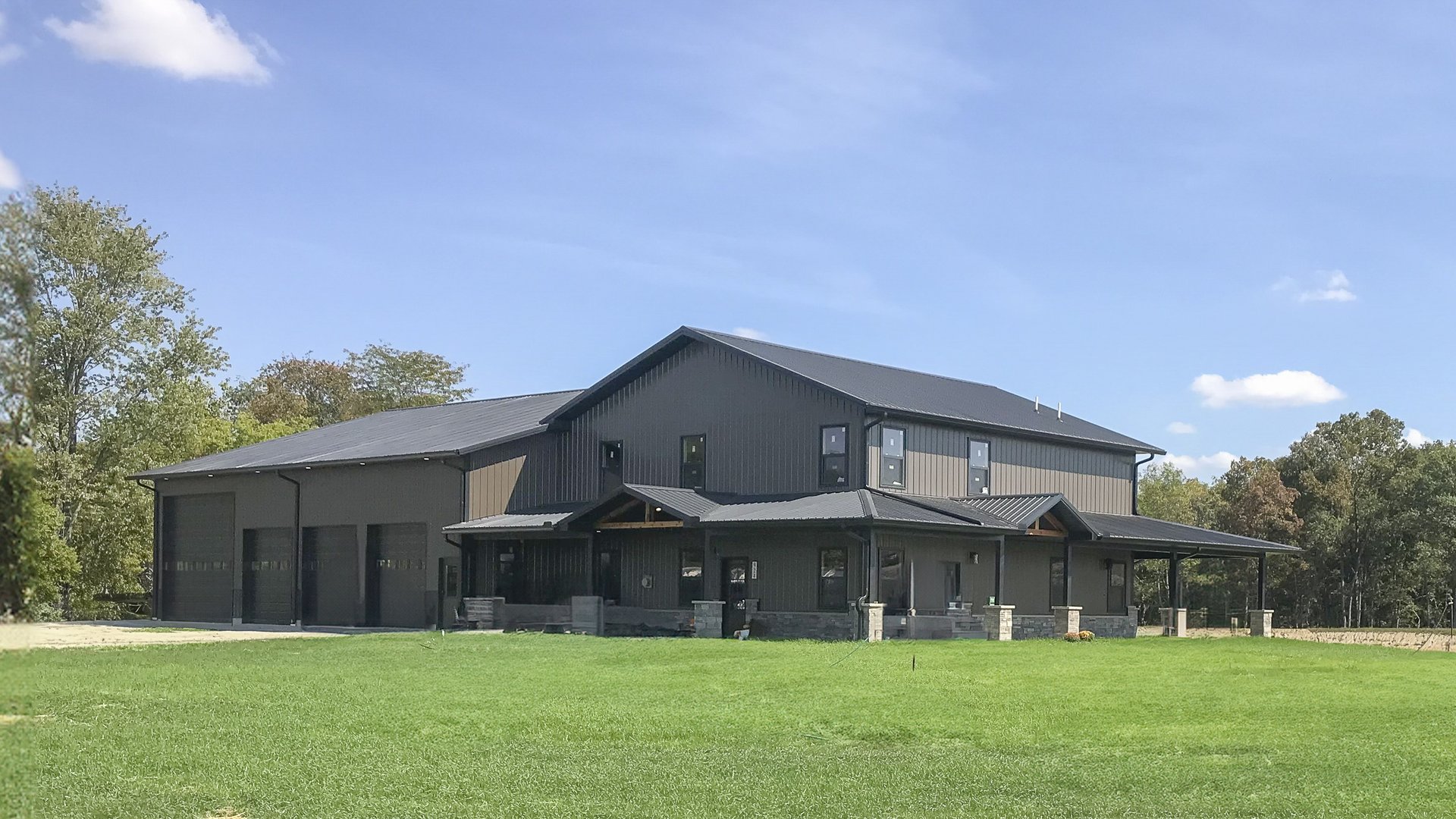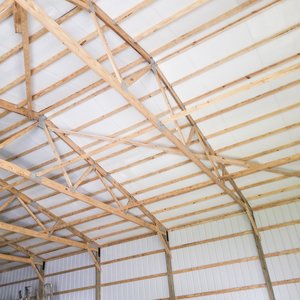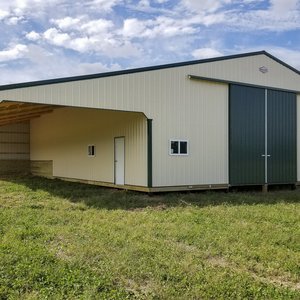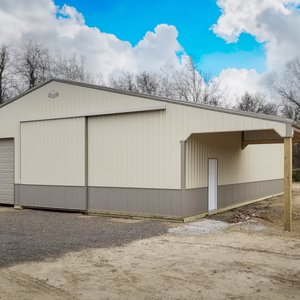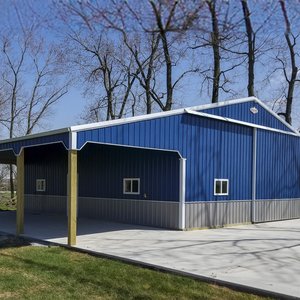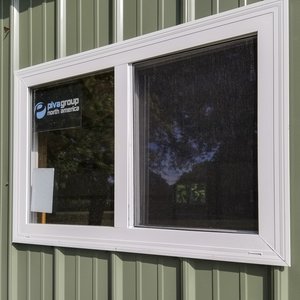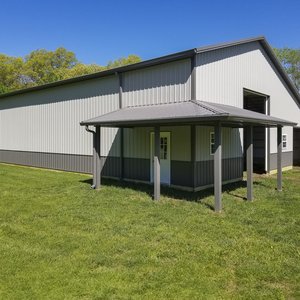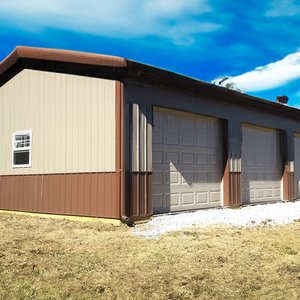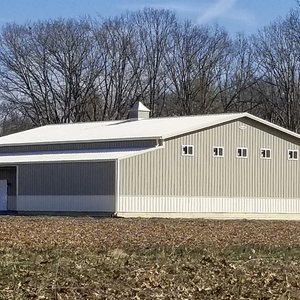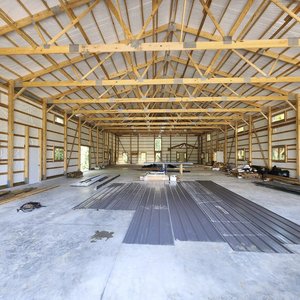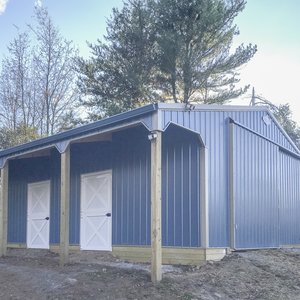For over four decades, Built-Mor Buildings has been more than just a construction company – we've been a trusted partner in bringing our clients' visions to life across Southern Illinois. As a family-owned, faith-based business established in 1983, we understand that every building project represents someone's dreams, livelihood, and future. Through this blog, we're excited to share our expertise, insights, and commitment to quality post-frame construction with our valued community.
Livestock Barn Design: Essential Features for Animal Health
Livestock barn design is critical for maintaining animal health and includes specific features like effective airflow, electrical safety, thoughtful floor plans, and efficient manure management. By providing good ventilation, installing safe electrical systems, designing appropriate stall layouts, and implementing manure disposal strategies, farmers can enhance animal welfare, boost productivity, and profoundly influence profitability. The article below further articulates these aspects while also shedding light on other nuances that can considerably influence livestock health in a barn setting.
Livestock Shelter Planning: Protection and Efficiency
Livestock shelter planning entails a thoughtful combination of protection and efficiency. This encompasses aligning the design to cater to specific animal needs, ensuring the shelter's resilience against harsh weather, and optimizing ventilation systems for improved air quality. Locations must allow easy access to essentials without exposing livestock to potential harm. Personalized designs for various livestock types, from cattle to poultry, further enhance welfare and productivity. Delving deeper into this subject reveals innovative strategies, addressing weather influences and disaster resilience in sustaining thriving livestock environments.
Maintenance Guide for Pole Barn Buildings
Maintaining a pole barn building involves regular exterior inspections, focused on the roof, siding, and foundation, to identify potential issues such as moisture-related damage, rust, rot, and pest activities. It's essential to have a structured maintenance plan, ensuring the building's longevity and functionality. Equally important is effective ventilation, contributing to moisture control and overall building health. Exploring further, you'll discover strategies for managing snow accumulation and preventive measures for extending your pole barn's lifespan.
Man Cave Construction: Design Tips and Features
Creating a quintessential man cave involves meticulous thought in design and construction to foster an environment for relaxation and personalized enjoyment. The area often features a game room with a high-definition TV and sound system, coupled with a custom-built bar. Decor, such as memorabilia and artwork, reflect the owner's interests. Smart lighting choices add to the ambiance. Beyond merely a dwelling, a well-crafted man cave serves as the embodiment of the owner's personality. For a deeper understanding, one should explore further into various elements of man cave design.
Maximizing Natural Light in Pole Barn Designs
Maximizing natural light in pole barn designs enhances the look, feel, and functionality of the space. Strategic placement of windows, skylights, and translucent panels facilitates daylight distribution, creates an inviting atmosphere, and considerably improves energy efficiency. Making use of unique design elements like clerestory windows, transom windows, and monitors adds a touch of style while offering practical benefits. To discover ideal solutions for maximizing natural light in your pole barn while maintaining energy efficiency, explore further into this thorough guide.
Metal Roofing Guide for Post Frame Buildings
Metal roofing for post frame buildings offers many advantages including exceptional durability, light weight, and high resistance to elements like fire and pests. The installation process entails preparing a clean roof deck, adding an underlayment, aligning and securing metal panels, adding flashings, and conducting a final inspection. Proper budgeting and planning are vital for a successful project. Exploring further into this guide can offer a detailed understanding of the nuances of metal roofing installation in post frame buildings.
Mini-Storage Facility Design: Maximizing Return on Investment
The design of a mini-storage facility is a strategic move to maximize return on investment. It hinges on factors like ideal space utilization, the right mix of unit sizes, and enhancing customer experience. These considerations result in maximized land use, increased inventory, and higher profitability. Climate-controlled units, easy accessibility, and robust security measures play crucial roles. Understanding the intersection of operational efficiency and design holds the key to a profitable mini-storage facility. To access this knowledge, journey further into the article.
Modern Dairy Facility Construction: Layout and Efficiency Tips
Modern dairy facility construction places major emphasis on strategic layout planning and efficiency. Choice of barn type, implementation of effective ventilation, use of robust construction materials, and incorporation of advanced automation technologies play a pivotal role. Important considerations include operational efficiency, cow comfort, structural integrity, and compliance with regulations. Automation simplifies milking, feeding, health monitoring, and manure handling for improved process optimization. Go further to discover insights on efficient milking parlours, planning for expansion, and successful case studies.
Multi-Purpose Community Buildings: Design and Planning Guide
Designing and planning multi-purpose community buildings involves understanding their multiple functions, strategic site planning, embracing architectural design that enhances community character, and a thorough construction process. These eventually serve as a vibrant, sustainable hub that caters to diverse community needs. Dive deeper to learn more about this process, essential considerations, and successful examples, such as those found in Southern Illinois.+-+-+-+-
Painting and Staining Your Post-Frame Building: Choosing the Right Finish
Choosing the right finish for your post-frame building requires meticulous surface preparation, selection of quality paint or stain, a thorough priming process, and addressing any rust or repair issues. Specialized roof coatings contribute to durability and energy efficiency. Expert guidance is invaluable in making the right decision that guarantees longevity and aesthetic appeal. Dive deeper into this article to reveal more insightful details about each step, ensuring your building's exterior remains intact and visually pleasing for years to come.
Our Journey: 40 Years of Building Excellence
Since our founding, we've witnessed tremendous evolution in post-frame construction techniques, materials, and applications. What hasn't changed is our dedication to delivering exceptional quality and service guided by strong family values and unwavering faith. From humble beginnings in Bluford, Illinois, we've grown to become a leading provider of metal buildings, pole barns, and post-frame construction solutions throughout Southern Illinois.
What You'll Find Here
This blog serves as your resource for everything related to post-frame construction. We'll share:
- Expert insights into post-frame building techniques and innovations
- Detailed explorations of different building applications, from agricultural to residential
- Local considerations for construction in Southern Illinois
- Maintenance tips and best practices
- Project showcases and success stories
- Industry news and trends
- Design inspiration and possibilities
- Weather-resistant building strategies
- Energy efficiency recommendations
- Safety and durability features
Our Commitment to Quality
At Built-Mor Buildings, quality isn't just a buzzword – it's the foundation of everything we do. Each post we write will reflect our commitment to:
- Superior craftsmanship and materials
- Innovative design solutions
- Energy-efficient building practices
- Local building code compliance
- Weather-resistant construction
- Customer satisfaction
- Transparent communication
- Faith-based business practices
Serving Our Southern Illinois Community
As a local family business, we take pride in understanding the unique needs of our Southern Illinois community. Our blog will address specific regional considerations, including:
- Climate-appropriate building designs
- Local architectural styles and preferences
- Regional weather considerations
- Area-specific building regulations
- Community events and involvement
- Local success stories
Beyond Construction
While our expertise lies in post-frame construction, we believe in building more than just structures – we're building relationships, communities, and futures. Through this blog, we'll share:
- Family business insights
- Community involvement stories
- Customer testimonials
- Project planning guidance
- Design development tips
- Maintenance recommendations
Connect With Us
We invite you to join our community of readers and engage with our content. Whether you're planning a new construction project, interested in post-frame building techniques, or simply curious about our industry, we welcome your questions and comments.
For immediate construction needs or questions, you can always reach us at: - Office: (618) 732-8704 - Fax: (618) 732-8708 - Address: 22561 E Il Highway 15, Bluford, IL 62814
Looking Forward
As we continue to grow and serve our community, this blog will evolve to address your interests and needs. We're committed to providing valuable, practical information while maintaining the personal touch that has defined Built-Mor Buildings for over 40 years.
Thank you for joining us on this journey. Whether you're a longtime client, a potential customer, or simply interested in post-frame construction, we look forward to sharing our knowledge and experience with you through this platform.
Welcome to the Built-Mor Buildings blog – where quality construction meets family values and faith-based service.
