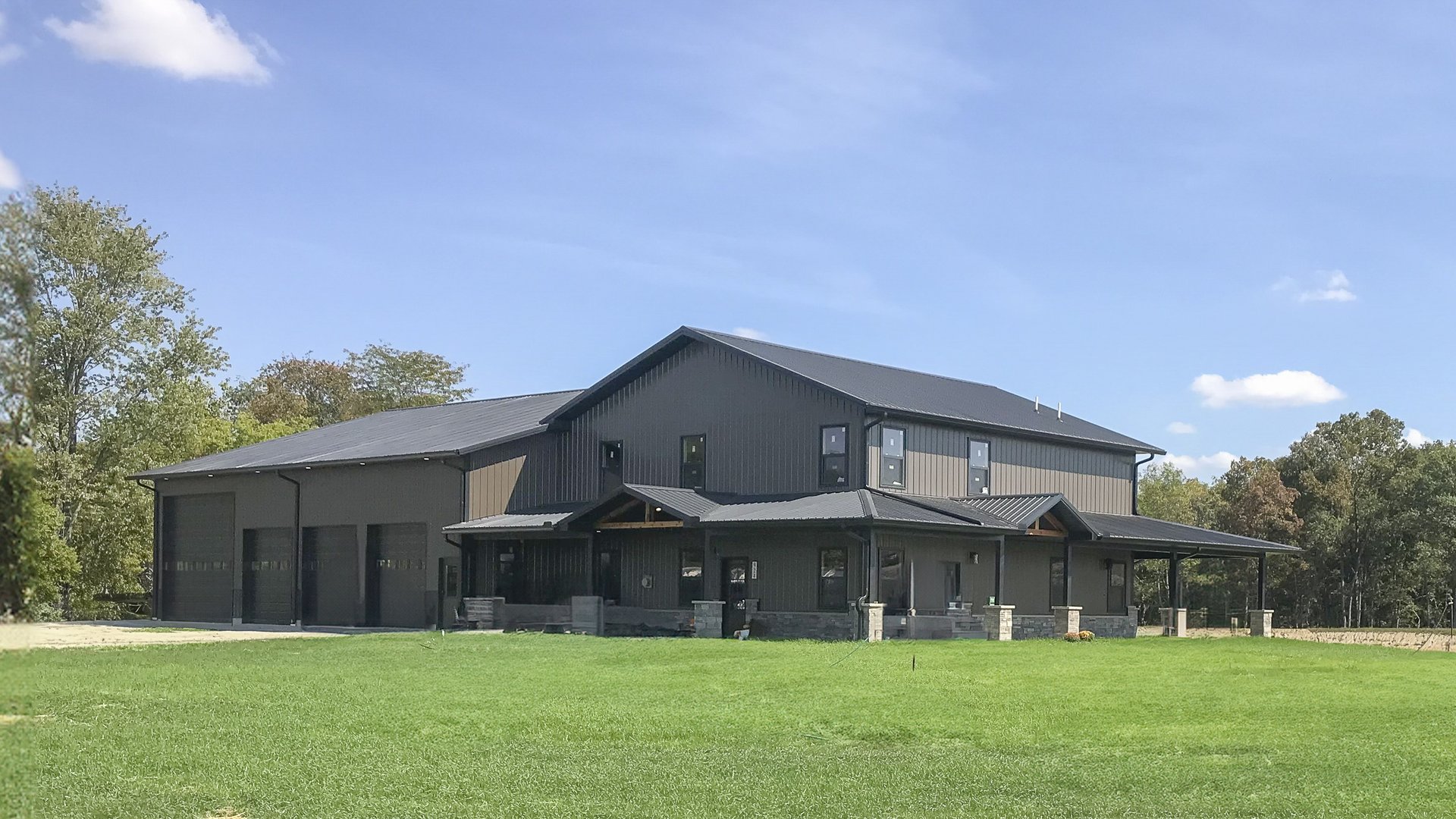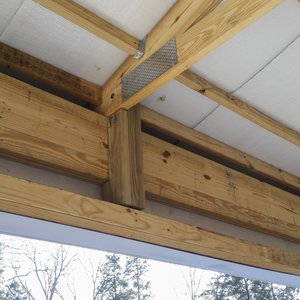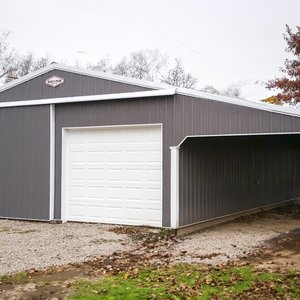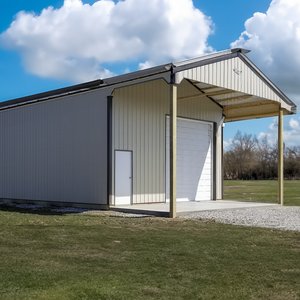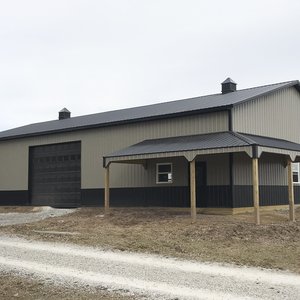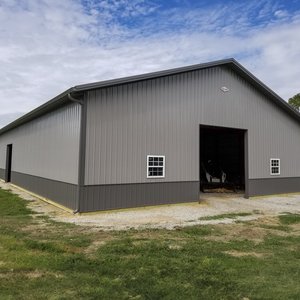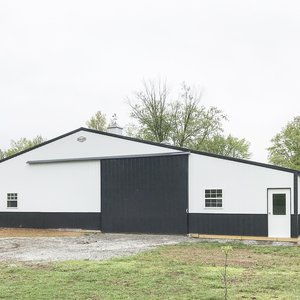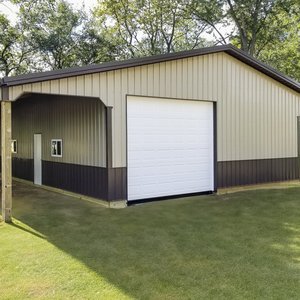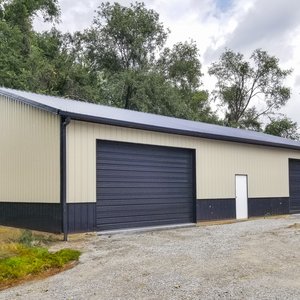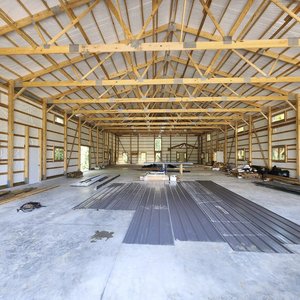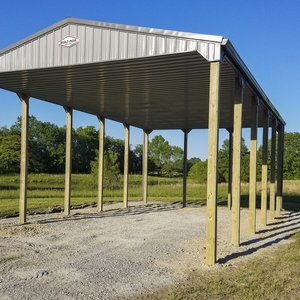For over four decades, Built-Mor Buildings has been more than just a construction company – we've been a trusted partner in bringing our clients' visions to life across Southern Illinois. As a family-owned, faith-based business established in 1983, we understand that every building project represents someone's dreams, livelihood, and future. Through this blog, we're excited to share our expertise, insights, and commitment to quality post-frame construction with our valued community.
Pest Control for Post-Frame Buildings: Protecting Your Investment
Pest control is fundamental in safeguarding your post-frame building investment. Risk factors include destructive pests like termites, rodents, and wood-boring insects which can undermine structural integrity. Proactive measures such as pre-construction assessments, use of pest-resistant materials, a cleanliness regimen, and partnering with a professional pest control service are essential to preserve durability and value. If you wish to explore further, we examine into successful strategies and showcase case studies for effective pest control in post-frame buildings.
Plumbing Installation in Pole Barns
Plumbing installation in pole barns involves thorough planning and execution, starting from grading the dirt area and digging trenches to routing the sewer line and properly placing the fixtures. The process also requires attention to fixture placement and accessibility for future maintenance, ensuring a functional and efficient pole barn. The strategic integration of elements like a septic tank is also key. Dive deeper into this topic to understand just how these elements come together to facilitate the perfect pole barn plumbing installation.
Pole Barn Siding Options and Maintenance
Choosing the ideal siding for your pole barn involves evaluating various materials like metal, vinyl, engineered wood, and Versetta stone. Factors such as local climate, environmental conditions, and ongoing maintenance influence the choice. For instance, metal siding, while durable, requires protection against rust, whereas engineered wood provides a natural look but needs professional installation. Further exploration can guide you in making a decision that suits both your aesthetic preferences and functional needs.
Post Frame Vs Traditional Construction: Complete Comparison
Post-frame construction, with its large, foundational posts buried deep underground, offers significant cost and time benefits over traditional construction. It reduces foundation costs, allows for more efficient insulation application, and increases speed of construction. However, the lack of interior load-bearing walls in post-frame buildings offers an open layout for easier reconfiguration or expansion. Gain a more detailed understanding of the advantages and possible limitations of these two contrasting construction techniques by exploring further.
Post-Frame Construction and Sustainability: Eco-Friendly Options,Sustainable Building
Post-frame construction represents an eco-friendly and sustainable building alternative. This method utilizes posts as load-bearing elements, reducing site disturbance and concrete use. It promotes sourcing renewable materials, such as timber, and recycling building components. Post-frame buildings offer excellent insulation due to their design, and their robust architecture lends longevity and durability. They also feature strategic lighting and landscaping for efficiency. Delving further into this topic reveals more benefits and real-world applications of this sustainable construction approach.
Post-Frame Construction for Agricultural Buildings: Benefits and Considerations
Post-frame construction for agricultural buildings combines versatility, cost-effectiveness, and durability, allowing for customized designs that cater specifically to farming needs. These buildings offer wide-open interiors for flexible use, require limited foundation work, and guarantee energy efficiency. Their robust structure enhances resistance against extreme weather conditions, providing a dependable solution for various agricultural needs. Delving further into this topic will reveal more about the advantages of post-frame buildings for your farming requirements.
Residential Garage Size Planning
Planning the size of a residential garage involves understanding local regulations, your parking requirements, and the impact on property value. Local regulations may pose limitations based on zoning and lot characteristics. Typical garage dimensions range from 12 x 20 feet for one car to 36 x 24 feet for three. Carefully considering your needs and abiding by local zoning laws guarantees a suitable, valuable addition to your home. Continue exploring to unearth innovative design solutions and impactful factors affecting garage construction costs.
Residential Storage Solutions: Choosing the Right Building Size
Choosing the right residential storage unit size requires careful evaluation of current and potential future needs. An array of unit sizes exists, from small 5x5 units for minor items to sizable 10x20 units for extensive furniture or vehicles. Proper measurement of belongings and future-proofing can help select the perfect unit. Climate control plays a pivotal role, protecting temperature-sensitive items from damage. To ascertain a cost-effective and efficient storage solution, further exploration is recommended.
Retail Space Design: Maximizing Customer Flow
Maximizing customer flow through retail space design is pivotal in enhancing customer experience, increasing sales, and improving operational efficiency. This strategic process entails a thoughtful arrangement of store layout, intuitive navigation, ideal product placement, and efficient queue management. While technology integration allows for precise customer behavior analysis for layout optimization, innovative display solutions further aid in engaging customers. There's a wealth of strategies for retailers to explore further to optimize their retail space and drive customer flow.
RV Storage Buildings: Protection for Your Investment
Investing in an RV storage building is vital for preserving your recreational vehicle's condition and maintaining its resale value. These buildings are designed from durable steel, ensuring maximum protection against harsh weather conditions. They additionally offer customization options for incorporating side panels, ventilation, and other features based on your needs. Financing options provide a cost-effective alternative to public storage. Opting for this one-time investment can guarantee long-term, efficient protection. Unravel more about their benefits and how to choose the right storage solution further on.
Our Journey: 40 Years of Building Excellence
Since our founding, we've witnessed tremendous evolution in post-frame construction techniques, materials, and applications. What hasn't changed is our dedication to delivering exceptional quality and service guided by strong family values and unwavering faith. From humble beginnings in Bluford, Illinois, we've grown to become a leading provider of metal buildings, pole barns, and post-frame construction solutions throughout Southern Illinois.
What You'll Find Here
This blog serves as your resource for everything related to post-frame construction. We'll share:
- Expert insights into post-frame building techniques and innovations
- Detailed explorations of different building applications, from agricultural to residential
- Local considerations for construction in Southern Illinois
- Maintenance tips and best practices
- Project showcases and success stories
- Industry news and trends
- Design inspiration and possibilities
- Weather-resistant building strategies
- Energy efficiency recommendations
- Safety and durability features
Our Commitment to Quality
At Built-Mor Buildings, quality isn't just a buzzword – it's the foundation of everything we do. Each post we write will reflect our commitment to:
- Superior craftsmanship and materials
- Innovative design solutions
- Energy-efficient building practices
- Local building code compliance
- Weather-resistant construction
- Customer satisfaction
- Transparent communication
- Faith-based business practices
Serving Our Southern Illinois Community
As a local family business, we take pride in understanding the unique needs of our Southern Illinois community. Our blog will address specific regional considerations, including:
- Climate-appropriate building designs
- Local architectural styles and preferences
- Regional weather considerations
- Area-specific building regulations
- Community events and involvement
- Local success stories
Beyond Construction
While our expertise lies in post-frame construction, we believe in building more than just structures – we're building relationships, communities, and futures. Through this blog, we'll share:
- Family business insights
- Community involvement stories
- Customer testimonials
- Project planning guidance
- Design development tips
- Maintenance recommendations
Connect With Us
We invite you to join our community of readers and engage with our content. Whether you're planning a new construction project, interested in post-frame building techniques, or simply curious about our industry, we welcome your questions and comments.
For immediate construction needs or questions, you can always reach us at: - Office: (618) 732-8704 - Fax: (618) 732-8708 - Address: 22561 E Il Highway 15, Bluford, IL 62814
Looking Forward
As we continue to grow and serve our community, this blog will evolve to address your interests and needs. We're committed to providing valuable, practical information while maintaining the personal touch that has defined Built-Mor Buildings for over 40 years.
Thank you for joining us on this journey. Whether you're a longtime client, a potential customer, or simply interested in post-frame construction, we look forward to sharing our knowledge and experience with you through this platform.
Welcome to the Built-Mor Buildings blog – where quality construction meets family values and faith-based service.
