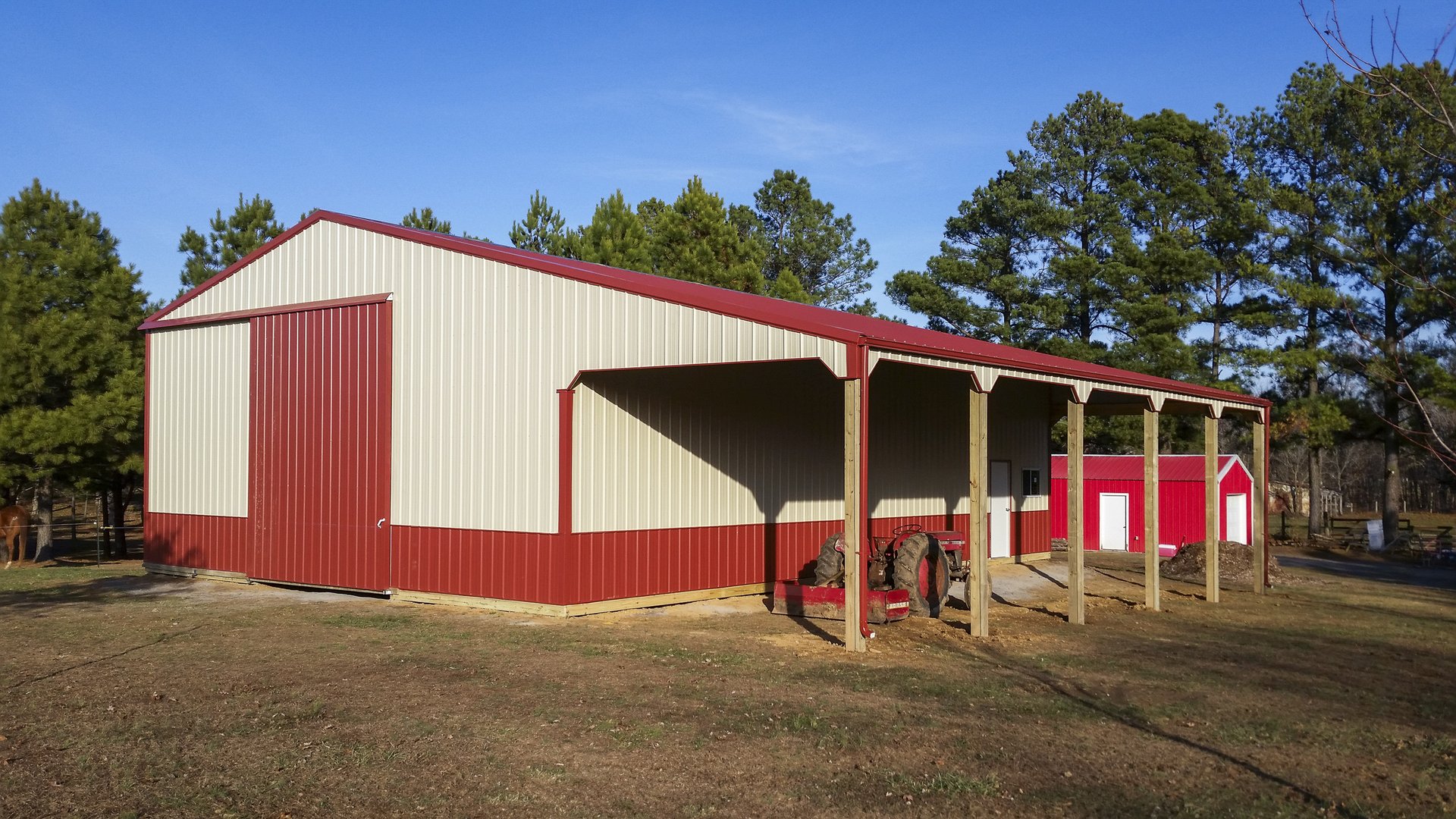Adapting pole barns for urban environments requires creative strategies, focusing on versatility, aesthetics, and function. These buildings offer an economical choice and can be converted into various structures like workshops, retail spaces, or storage units. Maneuvering urban construction regulations demands experienced teams and compact designs. Such transformations have resulted in successful projects, like coworking spaces and community centers. Uncovering more information will expose innovative ideas and tips for effectively repurposing pole barns in urban settings.
Key Takeaways
- Pole barns can be adapted to urban aesthetics with modern architectural elements and customizable color palettes.
- The versatile design of pole barns allows for varied uses in urban spaces, including storage, workshops, or urban farming.
- Post-frame construction of pole barns is cost-effective and can efficiently utilize limited urban spaces.
- Navigating complex regulations and customizing to meet urban aesthetic and functional requirements are part of the adaptation process.
- Case studies show successful adaptations of pole barns in urban environments, including coworking spaces and community centers.
Understanding the Versatility of Pole Barns
The versatility of pole barns is undeniable. Originally designed for agricultural settings, these structures have evolved, becoming a favourite for urban construction projects thanks to their flexible, cost-effective nature. The open floor plan of pole barns provides ample space, easily converted into gyms, workshops, or even retail stores. The ample space and high ceilings, coupled with durable timber frames, make pole barns a versatile building option. The custom design possibilities allow urban homeowners and entrepreneurs to create unique, functional spaces that blend practicality with a touch of rustic charm. Additionally, the inherent adaptability of pole barns offers significant cost savings, complying seamlessly with modern building codes and energy-efficient technologies. Built-Mor Buildings, a faith and family-based business, has expertise in post-frame construction and provides cost-effective and reliable building solutions.
Adapting Pole Barn Design for Urban Aesthetics
A remarkable shift in architectural trends is evident with the modern adaptation of pole barns in urban environments. These structures, once a hallmark of rural landscapes, are now designed with urban aesthetics in mind, blending contemporary design and customization to integrate seamlessly into cityscapes.
- Pole barns can feature modern architectural elements, such as large windows, sleek metal siding, and minimalist roof lines that complement the urban aesthetic.
- The strategic placement of pole barns and creative landscaping can guarantee urban integration, even in tight lots.
- Customizable color palettes allow pole barns to visually fit the style and character of urban neighborhoods.
- Incorporating energy-efficient features like insulation, solar panels, and natural ventilation into pole barn construction confirms they are environmentally friendly, a key aspect of urban living.
- The cost-effectiveness of post-frame construction makes pole barns an accessible option for urban projects.
Practical Uses of Pole Barns in Urban Spaces
With their versatility and adaptability, pole barns offer a plethora of practical uses in urban spaces. They can serve as secure storage spaces for vehicles, equipment, and seasonal items, addressing the common urban challenge of limited storage. Additionally, these barns can be converted into functional spaces such as compact workshops or studios, offering unique living spaces for urban dwellers. The idea to convert a pole barn into a home gym or an office presents exciting opportunities. Furthermore, pole barns can facilitate urban farming, housing vertical gardens, greenhouses, or small-animal shelters. Blending seamlessly with surrounding architecture, they enhance urban aesthetics while providing practical solutions. Post-frame construction is more cost-effective than traditional building methods, making pole barns an attractive option for urban environments.
Overcoming Construction Challenges in Urban Settings
Traversing the unique hurdles of urban construction requires a specialized approach. Pole barns, with their inherent versatility and customization, offer a suitable solution to many construction challenges faced in urban environments.
Here's how an experienced team can adapt post-frame construction in such settings:
-
Site Restrictions: By leveraging the compact design of pole barns, constructors can efficiently utilize limited urban spaces.
-
Zoning and Permit issues: Experienced teams can navigate the complex regulations that often govern urban construction.
-
Customization: Pole barns can be tailored to meet specific aesthetic and functional requirements of an urban landscape.
-
Cost-effectiveness: The affordability of post-frame construction can provide a budget-friendly alternative for urban dwellers and businesses seeking to expand or renovate.
Case Studies: Successful Urban Pole Barn Projects
Shifting our attention from the potential of pole barns in urban settings, we now examine real-world implementations of this versatile construction method. In upstate New York, a pole barn breathed new life into a former dairy farm, now a thriving coworking space, illustrating the versatile uses of these structures. A Chicago couple transformed a neglected barn into an open-concept guesthouse, demonstrating how buildings today can be tailored to meet diverse needs. In Seattle, a manufacturer found pole barns ideal for a light industrial facility, while in Atlanta, a nonprofit used one for a community center. Even in densely populated Boston, a pole barn provided much-needed garage and storage space, showing their adaptability in urban environments.
Frequently Asked Questions
What Is the Disadvantage of a Pole Barn?
Pole barns may face challenges including limited insulation, labor-intensive construction, weather susceptibility, lack of customization, potential code violations, potential resale issues, and restricted design options, all contributing to their potential disadvantage in certain scenarios.
Can You Legally Live in a Pole Barn?
Legally living in a pole barn depends on local zoning regulations and building codes. Ensuring legal occupancy involves meeting fire safety standards, having proper electrical installations, utility connections, and overcoming potential structural limitations.
How Do You Climate Control a Pole Barn?
Climate controlling a pole barn involves insulation requirements, ventilation system design, and heating and cooling options. It also requires moisture management strategies, energy efficiency measures, temperature regulation techniques, and humidity control solutions.
What Happens if I Build a Pole Barn Without a Permit?
Building a pole barn without a permit can result in legal penalties, building code violations, and zoning restrictions. It may also impact property value, insurance coverage, construction quality, and potentially trigger neighborhood complaints.
