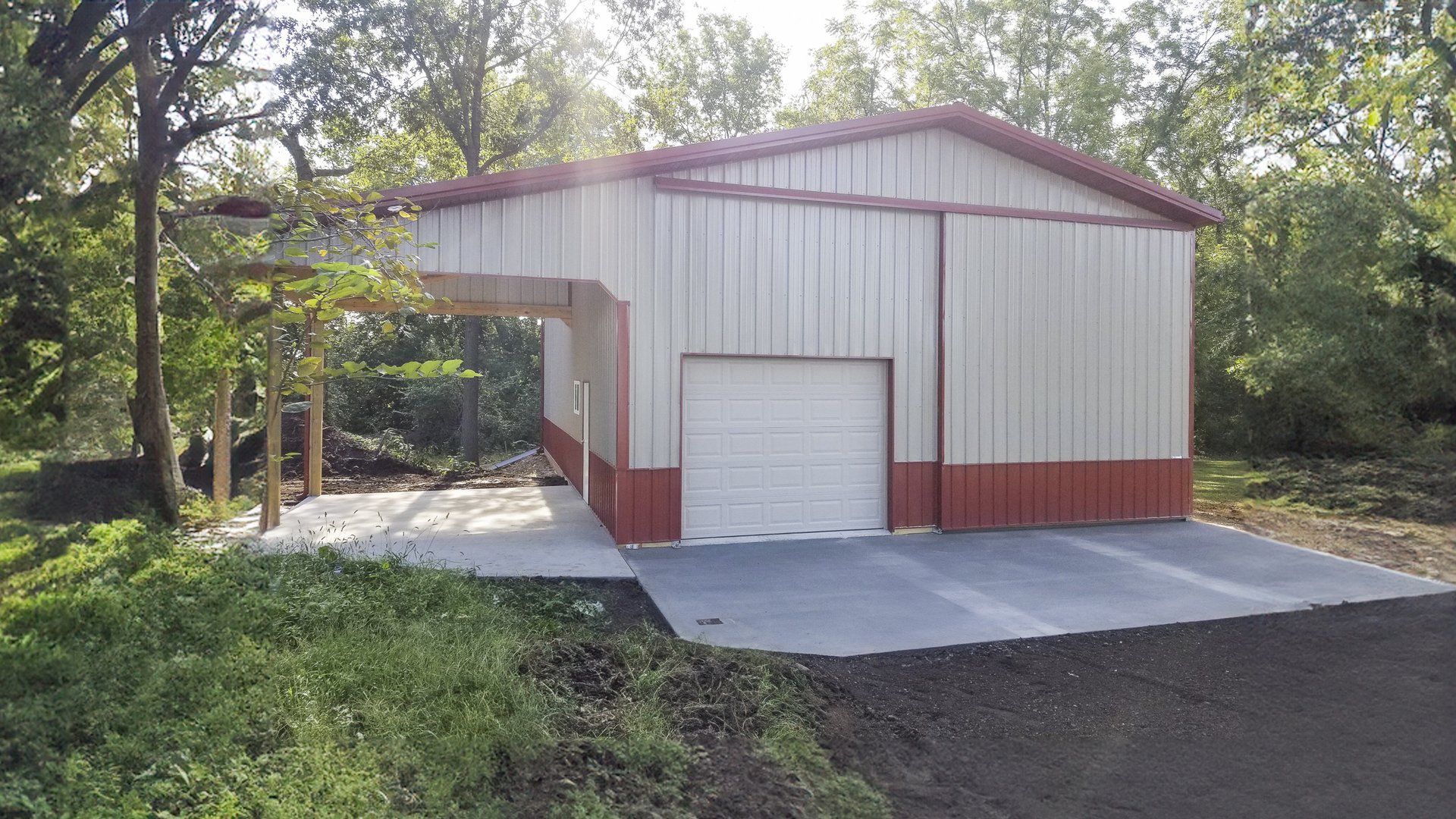Insulated Workshop
Built-Mor Buildings delivers fully insulated workshops that combine efficiency with long-term value. Our post-frame structures feature premium materials and comprehensive climate control, creating comfortable workspaces for year-round use.
Each workshop integrates durable steel construction with professional-grade insulation, ensuring energy efficiency and protection from the elements. Our customizable designs adapt to your specific requirements while maintaining cost effectiveness.
Contact us at (618) 732-8704 to explore workshop solutions.
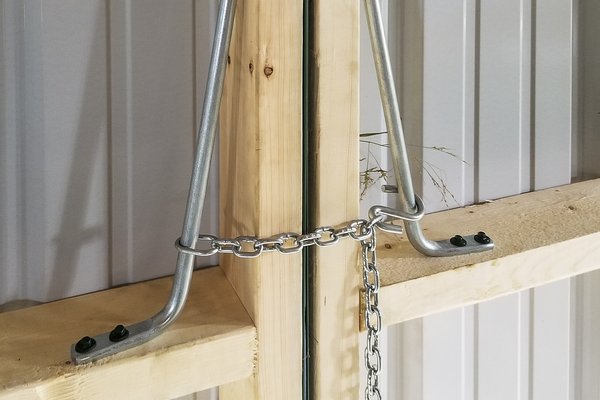
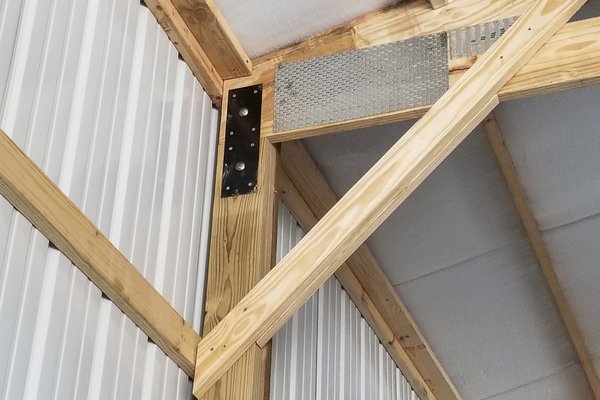
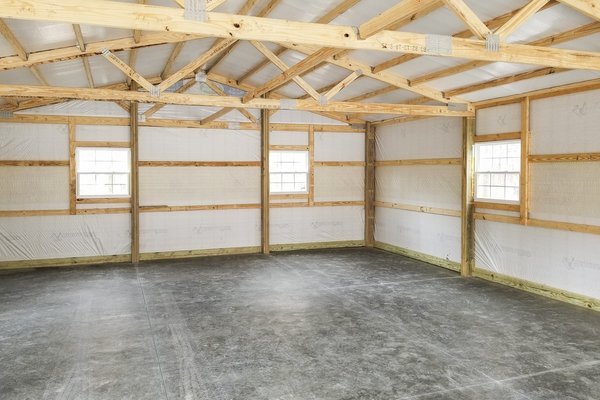
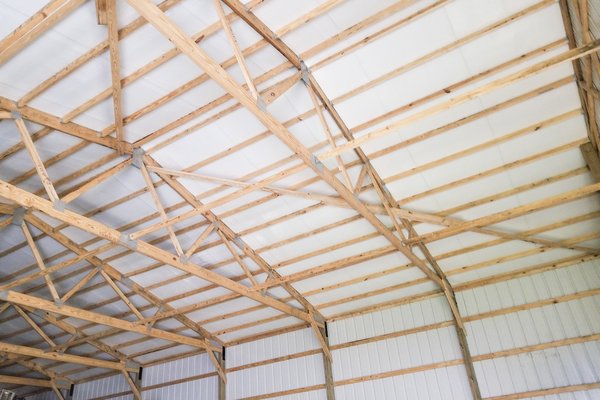
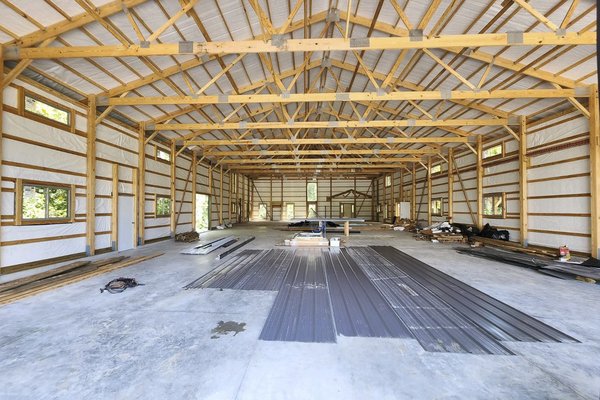

Are you looking for a durable, efficient and cost-effective solution for your workshop needs? Then you should consider a post-frame (aka pole barn or metal building) metal insulated workshop from BUILT-MOR Buildings! With over 38 years of experience serving Southern Illinois communities, our family-owned business offers high-quality, customizable buildings that are built to last.
Our post-frame (aka pole barn or metal building) metal insulated workshops are designed to meet your specific needs and requirements. We use only the best materials and construction techniques to ensure that your building is strong, durable and energy-efficient. Our buildings are made from high-grade steel, which is resistant to corrosion, fire, and pests. We also offer a range of insulation options to help you save on energy costs and maintain a comfortable working environment year-round.
At BUILT-MOR Buildings, we understand that every customer is unique, which is why we offer a range of customization options to make your building truly your own. You can choose from a variety of colors, styles, and finishes to match your brand or personal preference. You can also add features like windows, doors, skylights, and ventilation systems to enhance the functionality and comfort of your workshop.
One of the key advantages of our post-frame (aka pole barn or metal building) metal insulated workshops is their affordability. Compared to traditional construction methods, post-frame (aka pole barn or metal building) buildings are less expensive to build and maintain, which means you can save on upfront costs and long-term expenses. Additionally, our buildings require minimal maintenance, which saves you time and money in the long run.
If you're ready to take your workshop to the next level, BUILT-MOR Buildings is here to help. Our professional consultants are available to guide you through the entire process, from planning to construction and installation. We believe in providing excellent customer service and quality workmanship, which is why we stand behind our buildings with a warranty.
Don't wait any longer to invest in a post-frame (aka pole barn or metal building) metal insulated workshop from BUILT-MOR Buildings. Contact us today to schedule a consultation and get started on your next great business decision. Call us at 618-732-8704 or fill out the form below to get in touch. We look forward to hearing from you!
Cost-Effective
Post-frame (aka pole barn or metal building) construction is more cost-effective than traditional building methods, making it an ideal option for those on a budget.
Quick Construction
Post-frame (aka pole barn or metal building) construction can be completed in a shorter time frame compared to traditional construction methods, making it ideal for both business locations and residential homes, allowing you to move in or open your business sooner.
Durability
Post-frame (aka pole barn or metal building) buildings are built to last, thanks to the sturdy wood posts and trusses that form the building's frame.
Energy-Efficient
Post-frame (aka pole barn or metal building) buildings have better insulation than traditional buildings, resulting in lower energy bills and a more comfortable interior.
Versatility
Post-frame (aka pole barn or metal building) buildings can be customized to suit a wide range of applications, making them an ideal choice for a variety of businesses.
