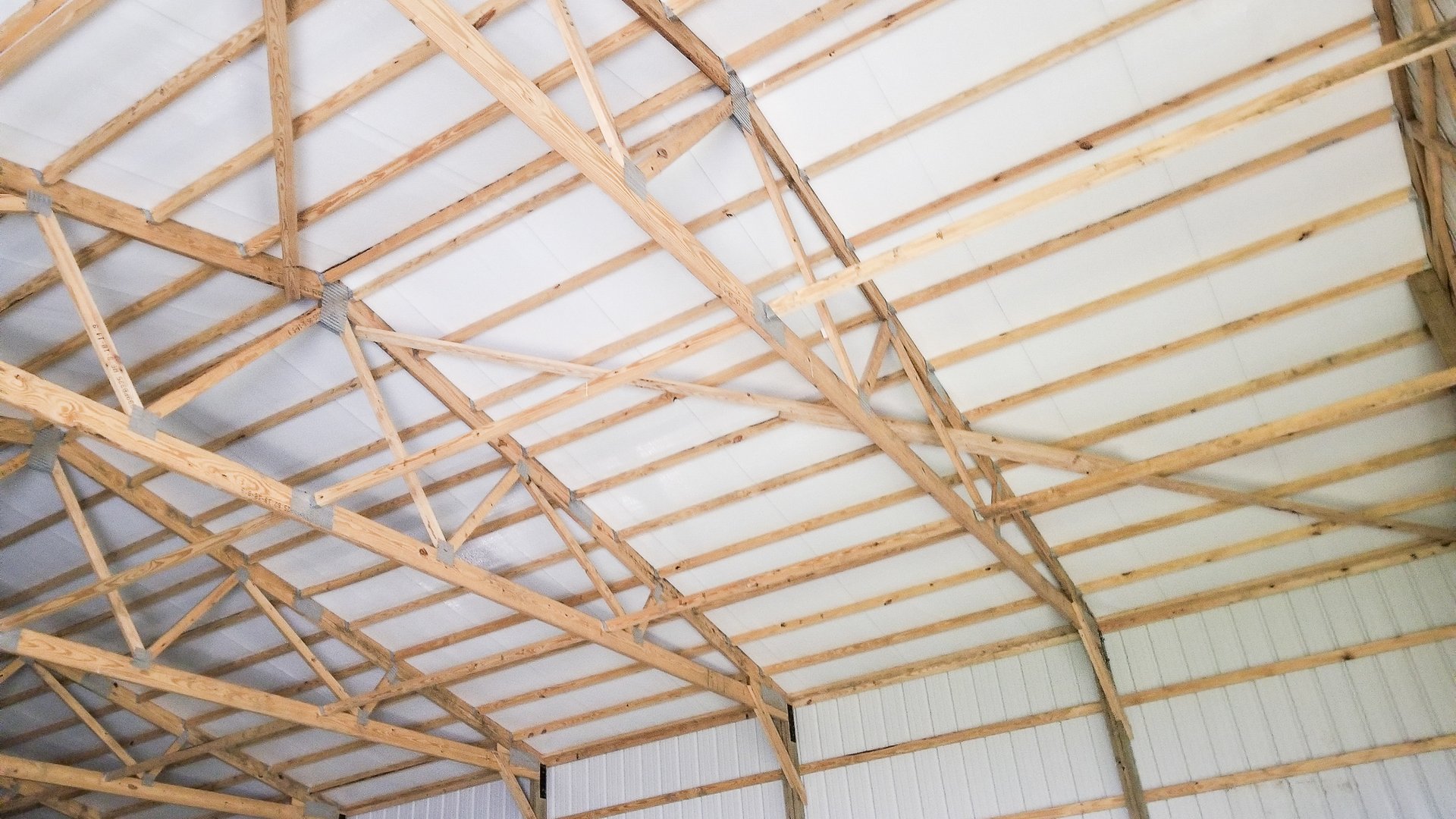Livestock Buildings
Built-Mor Buildings specializes in constructing durable post-frame metal buildings that provide secure and efficient shelter for your livestock operations. Our exterior shell construction delivers exceptional durability and weather resistance at cost-effective pricing, creating the foundation for your ideal livestock facility. We focus on constructing strong, adaptable structures that can accommodate various livestock needs, from small shelters to large commercial facilities. With our premium laminated posts and commercial-grade metal construction, you'll have a reliable structure designed to protect your investment for years to come.
Contact us at (618) 732-8704 to discuss your livestock facility requirements.
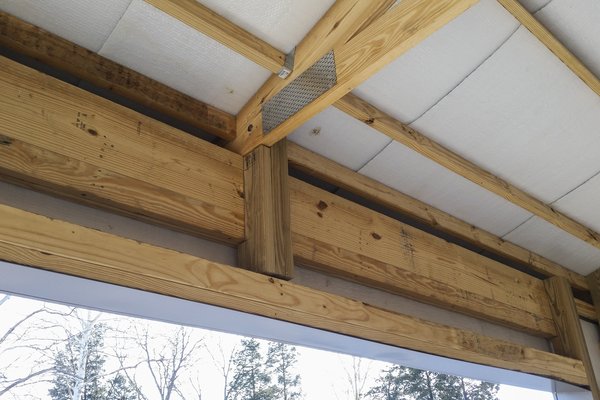
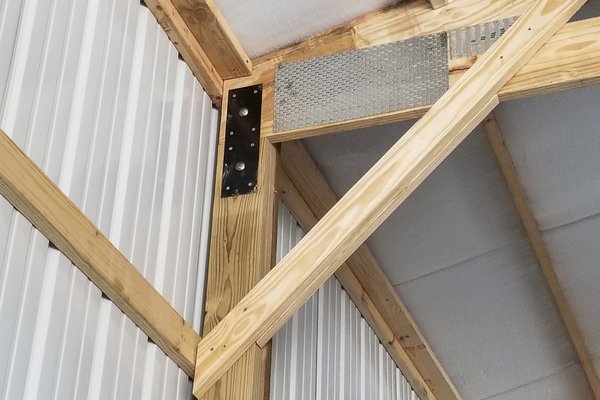
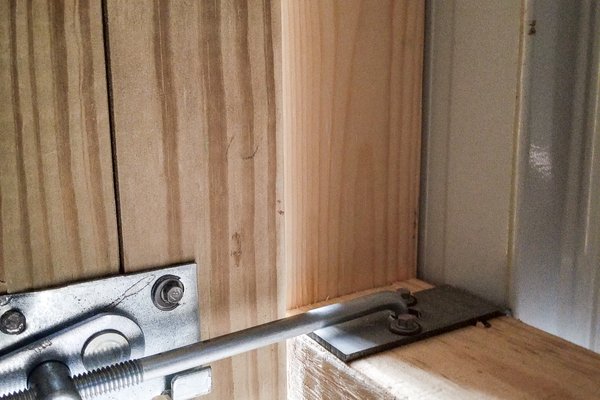
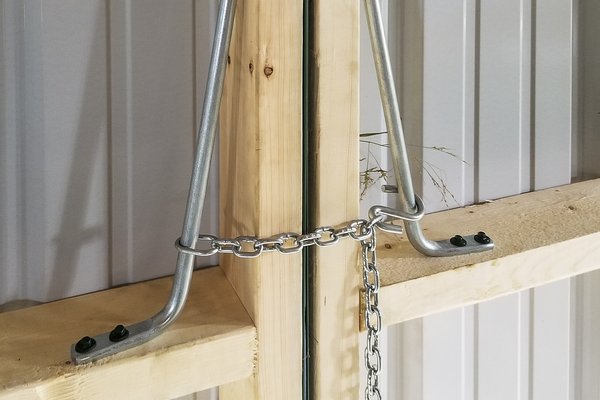
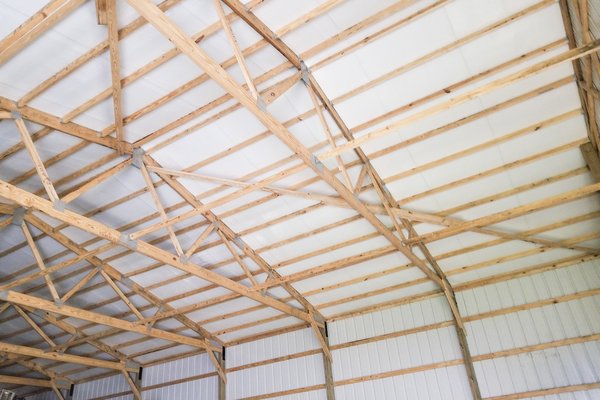
When it comes to livestock farming, investing in a high-quality building shell is essential for keeping your animals secure and protected. Post-frame metal buildings have become increasingly popular among farmers due to their durability, affordability, and versatility. At Built-Mor Buildings, we specialize in constructing the exterior shell of these structures, including the clear-span framing, metal siding, and metal roofing.
Our team of professional consultants will guide you through planning the optimal dimensions and configuration for your building shell. With over four decades of experience serving Southern Illinois communities, we understand the unique challenges and requirements of local agricultural operations.
The key advantage of our post-frame metal buildings lies in their durability. These structures combine strong laminated posts with steel trusses and metal roofing and siding, creating a robust shell that stands up to harsh weather conditions. The clear-span construction eliminates the need for internal support posts, maximizing your usable space.
Compared to traditional construction methods, our post-frame buildings are more cost-effective to construct while requiring minimal maintenance. The versatile design allows for future modifications or expansions as your farming operation grows and evolves.
At Built-Mor Buildings, we're committed to providing exceptional service throughout the exterior shell construction process. We understand that every livestock operation has unique requirements, and we take time to listen to your needs before beginning construction. Our experienced crews take pride in their craftsmanship, ensuring every building meets our high standards for quality and durability.
If you're ready to begin planning your livestock building project, contact Built-Mor Buildings today at (618) 732-8704. We look forward to putting our expertise to work for your farming operation.
Cost-Effective
Post-frame (aka pole barn or metal building) construction is more cost-effective than traditional building methods, making it an ideal option for those on a budget.
Quick Construction
Post-frame (aka pole barn or metal building) construction can be completed in a shorter time frame compared to traditional construction methods, making it ideal for both business locations and residential homes, allowing you to move in or open your business sooner.
Durability
Post-frame (aka pole barn or metal building) buildings are built to last, thanks to the sturdy wood posts and trusses that form the building's frame.
Energy-Efficient
Post-frame (aka pole barn or metal building) buildings have better insulation than traditional buildings, resulting in lower energy bills and a more comfortable interior.
Versatility
Post-frame (aka pole barn or metal building) buildings can be customized to suit a wide range of applications, making them an ideal choice for a variety of businesses.
