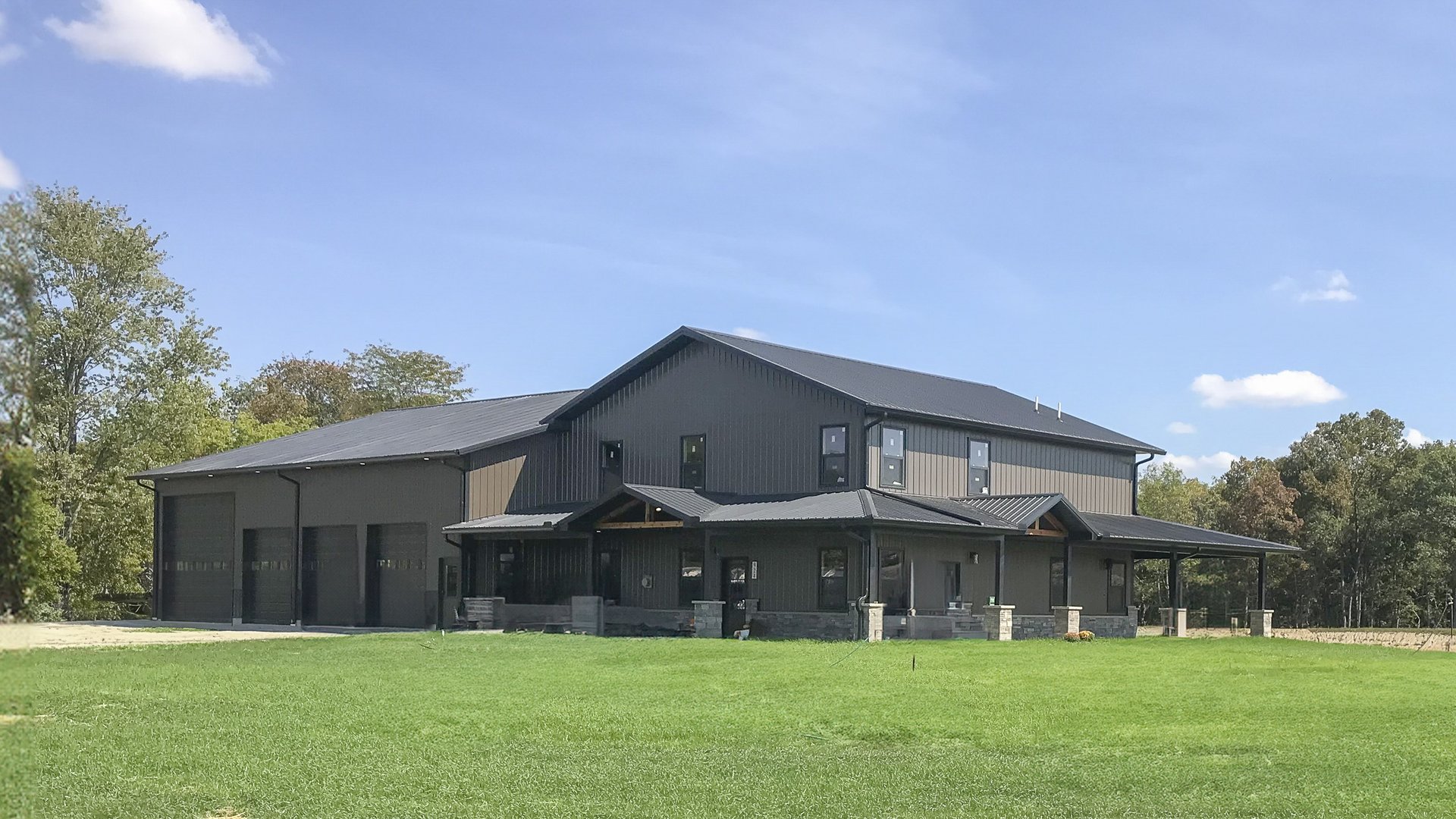Built-Mor Barndominiums
Modern Living Meets Practical Design: Built-Mor Barndominiums
Transform your living space vision into reality with Built-Mor Buildings' post-frame barndominiums. These versatile structures offer an innovative approach to creating a unique living space that combines practicality with endless possibilities. With our proven post-frame construction expertise since 1983, we provide the strong, durable shell that serves as the foundation for your dream home.
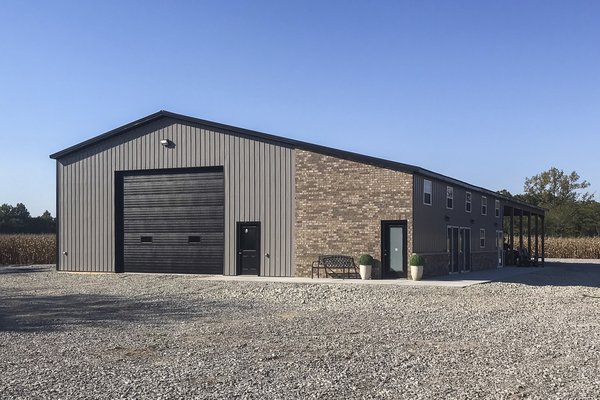
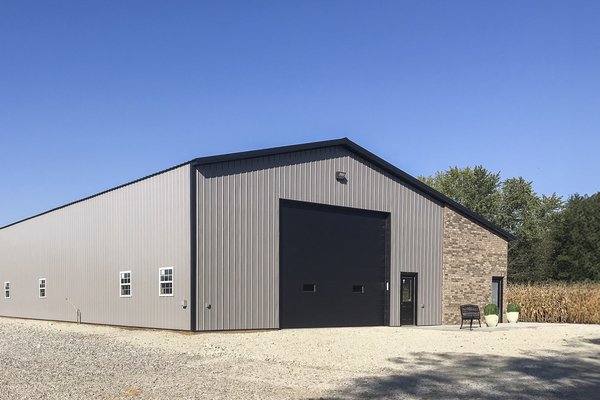
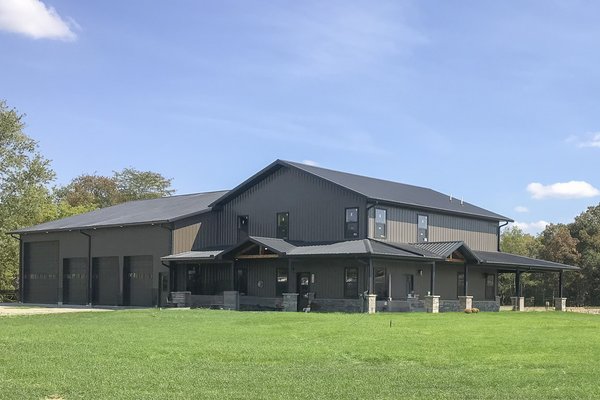
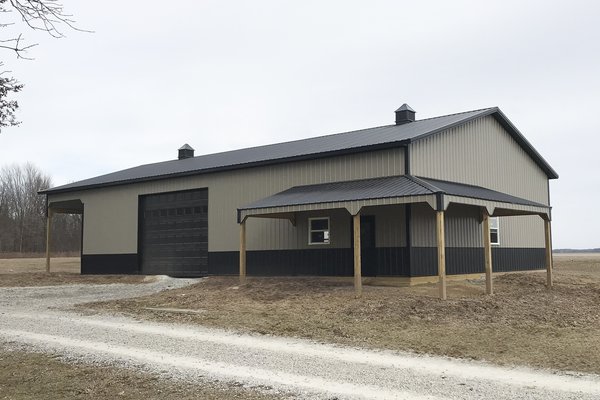
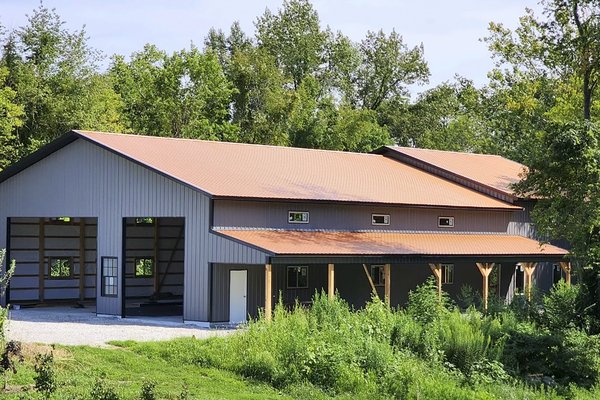
Post-frame barndominiums represent a smart choice for those seeking a cost-effective yet robust building solution. Our construction method delivers significant advantages over conventional building approaches, starting with a more efficient construction timeline and reduced overall costs. The post-frame structure creates flexible, open spaces that can be adapted to your needs while providing superior structural integrity and durability.
The practical benefits of our post-frame barndominiums extend well beyond initial construction. The metal exterior requires minimal maintenance while providing excellent protection against weather elements. High ceilings and clear span options create spacious interiors that offer remarkable versatility. This innovative approach to construction allows for faster completion compared to traditional building methods.
At Built-Mor Buildings, we focus on providing a quality post-frame shell that meets your specifications. We offer multiple size options to accommodate your plans, with sturdy post-frame construction as the foundation. Our structures include quality metal siding and roofing, precisely placed door and window openings, and options for porches or additional wings. Every barndominium is built to meet local codes and requirements, ensuring your investment is secure.
The Built-Mor difference becomes clear through our experienced team's dedication to quality. We combine professional post-frame construction expertise with superior materials and an efficient building process. Our thorough construction practices are backed by industry-leading warranty protection, giving you confidence in your investment. From the initial consultation through project completion, our team provides the expertise and attention to detail that ensures your barndominium's structural integrity.
Ready to begin your barndominium project? Contact Built-Mor Buildings at (618) 732-8704 for a free quote. We'll help you create the strong, versatile post-frame structure that will serve as the foundation for your unique living space.
Cost-Effective
Post-frame (aka pole barn or metal building) construction is more cost-effective than traditional building methods, making it an ideal option for those on a budget.
Quick Construction
Post-frame (aka pole barn or metal building) construction can be completed in a shorter time frame compared to traditional construction methods, making it ideal for both business locations and residential homes, allowing you to move in or open your business sooner.
Durability
Post-frame (aka pole barn or metal building) buildings are built to last, thanks to the sturdy wood posts and trusses that form the building's frame.
Energy-Efficient
Post-frame (aka pole barn or metal building) buildings have better insulation than traditional buildings, resulting in lower energy bills and a more comfortable interior.
Versatility
Post-frame (aka pole barn or metal building) buildings can be customized to suit a wide range of applications, making them an ideal choice for a variety of businesses.
