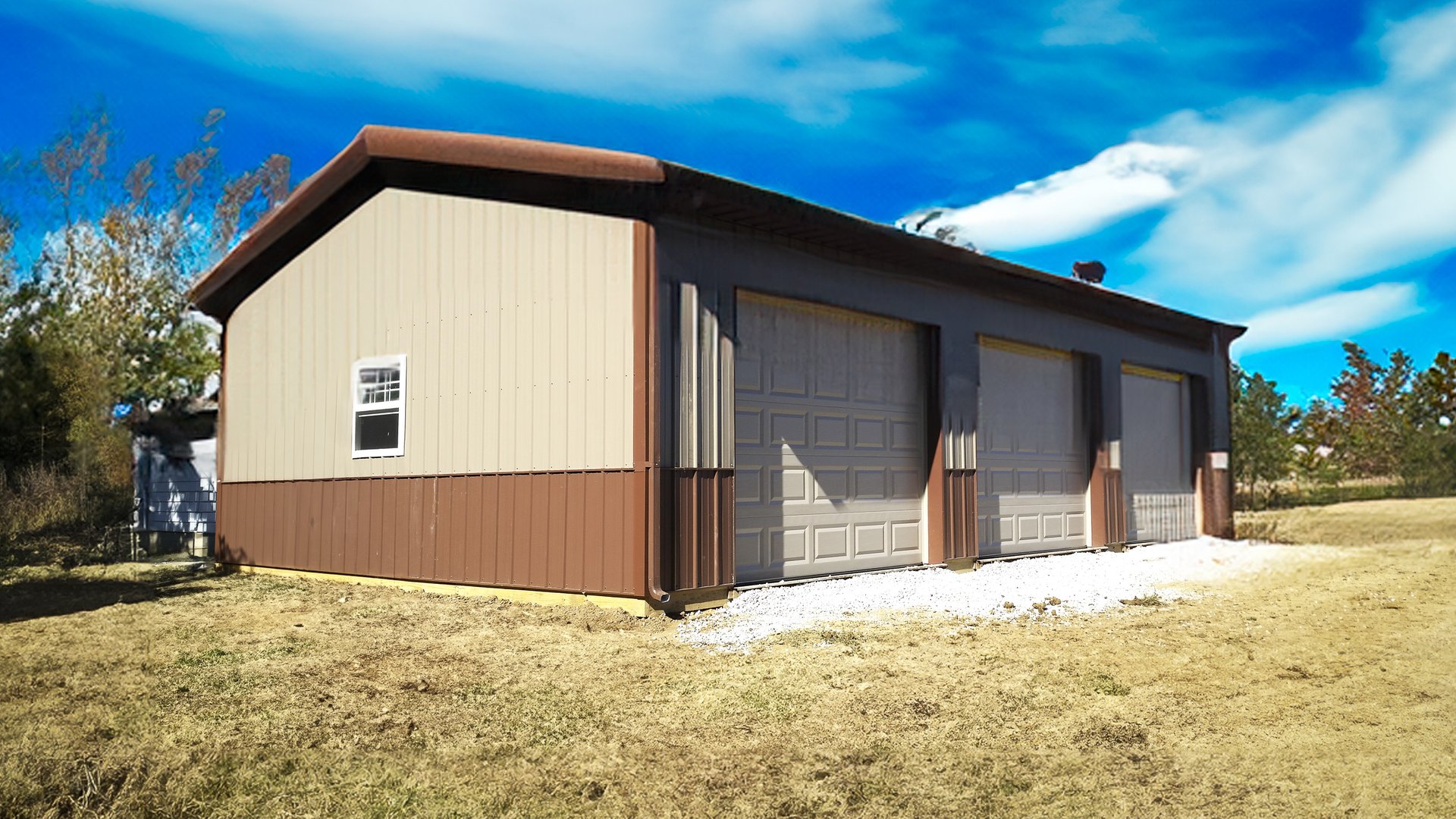Detached Garages
A detached garage not only provides extra storage space, but also adds value to your property. Our post-frame (aka pole barn or metal building) metal garages are designed to fit your specific needs, whether you need space for one car or several.
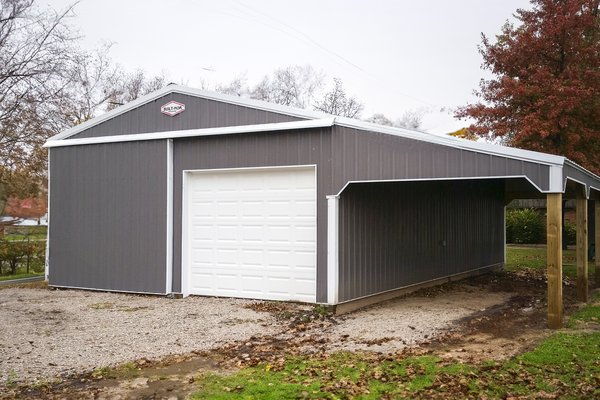
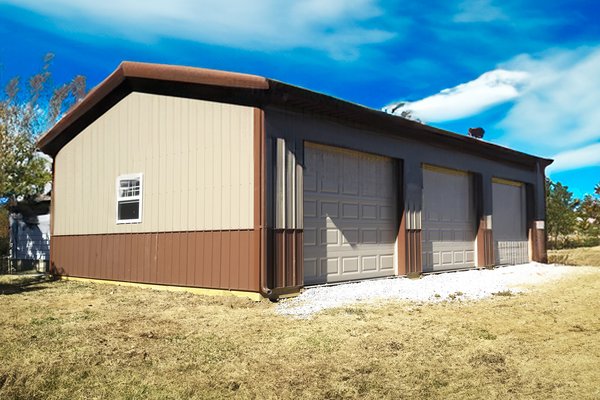
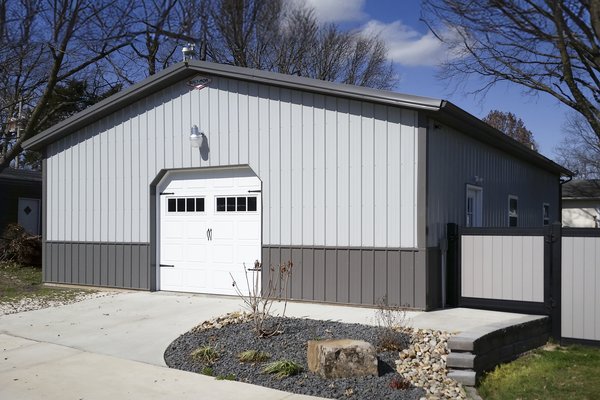
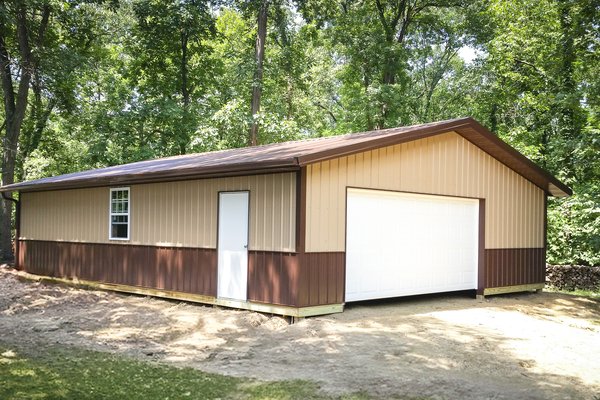
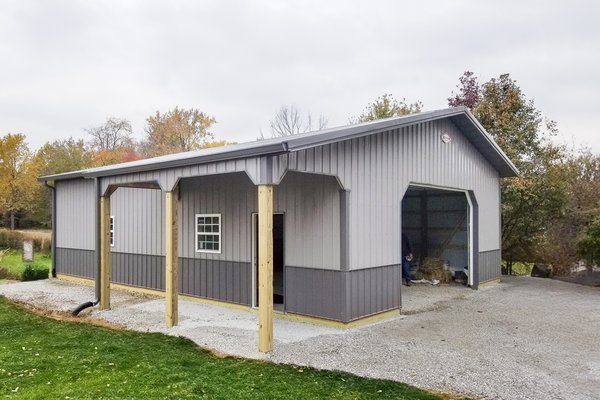
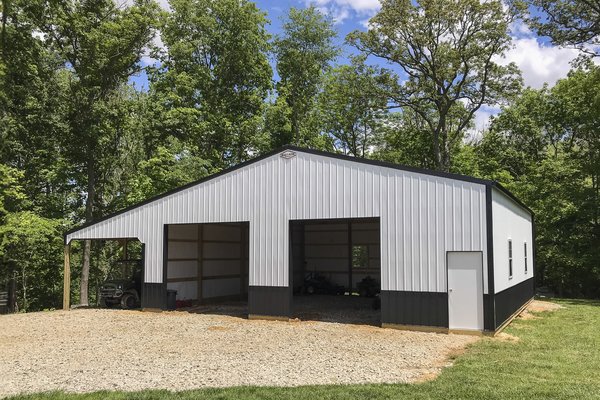
Detached Garages by Built-Mor Buildings
If you're looking for a durable and cost-effective solution for your garage needs, a post-frame metal detached garage could be the perfect fit. At Built-Mor Buildings, we specialize in designing and constructing post-frame metal buildings that meet the specific needs of our clients.
Post-frame construction involves creating a sturdy structure using large, pressure-treated wood posts that are anchored into the ground. The frame is then covered with metal panels to create the walls and roof of the building. This type of construction is known for its durability, affordability, and versatility, making it an excellent option for detached garages.
Our post-frame garages offer several advantages over traditional construction methods. They're typically more affordable thanks to the simplicity of the design and lower material costs. The clear-span construction eliminates the need for interior support posts, maximizing your usable space. Metal panels provide exceptional durability and weather resistance, ensuring your garage will stand up to harsh conditions while requiring minimal maintenance.
At Built-Mor Buildings, we've been serving Southern Illinois communities since 1983 as a faith and family-based business. When you work with us, you can expect personalized attention, exceptional craftsmanship, and a commitment to excellence in everything we do. Our team focuses on constructing the exterior shell of your garage, including the clear-span framing, metal siding, and metal roofing.
Ready to start planning your new post-frame detached garage? Contact Built-Mor Buildings today at (618) 732-8704 for a professional consultation. We'll work with you to create the perfect garage shell that meets your needs and fits your budget.
Cost-Effective
Post-frame (aka pole barn or metal building) construction is more cost-effective than traditional building methods, making it an ideal option for those on a budget.
Quick Construction
Post-frame (aka pole barn or metal building) construction can be completed in a shorter time frame compared to traditional construction methods, making it ideal for both business locations and residential homes, allowing you to move in or open your business sooner.
Durability
Post-frame (aka pole barn or metal building) buildings are built to last, thanks to the sturdy wood posts and trusses that form the building's frame.
Energy-Efficient
Post-frame (aka pole barn or metal building) buildings have better insulation than traditional buildings, resulting in lower energy bills and a more comfortable interior.
Versatility
Post-frame (aka pole barn or metal building) buildings can be customized to suit a wide range of applications, making them an ideal choice for a variety of businesses.
