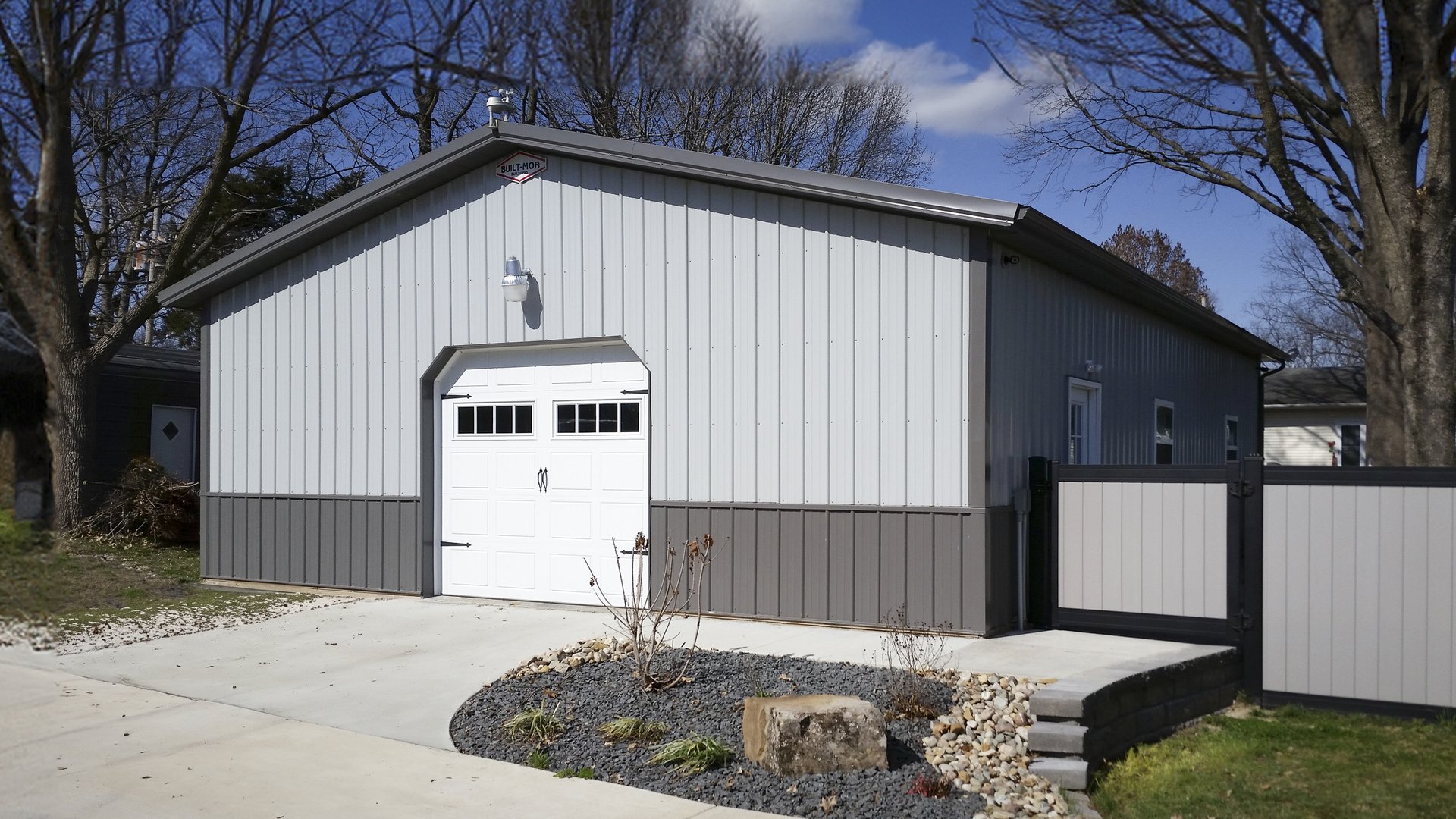Hobby Shops
Built-Mor Buildings constructs durable post-frame metal buildings perfect for creating your ideal hobby or workshop space. Our structures provide the strong foundation you need to pursue your passion, whether you're a woodworker, mechanic, artist, or craftsperson. We focus on constructing sturdy, weather-resistant buildings with ample space and options for natural lighting through strategic window placement.
Contact us at (618) 732-8704 to discuss your workshop requirements.
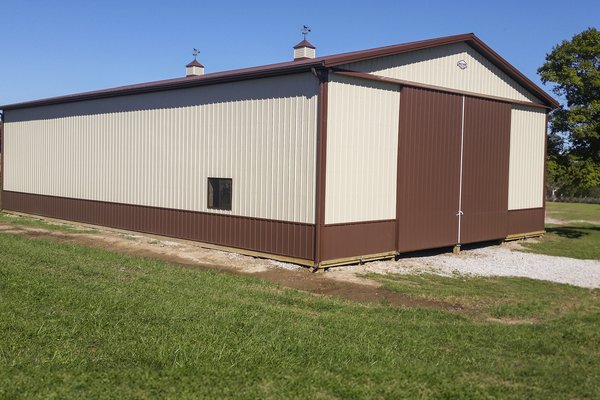
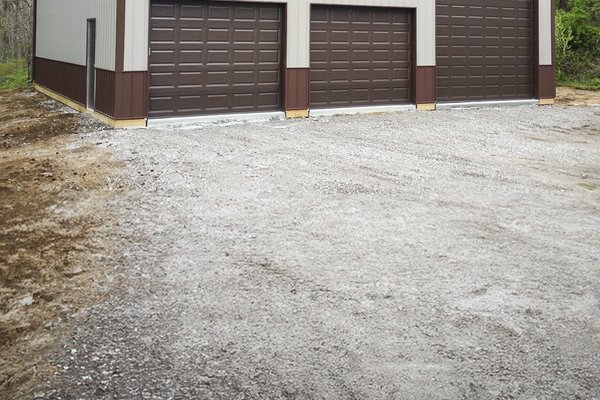
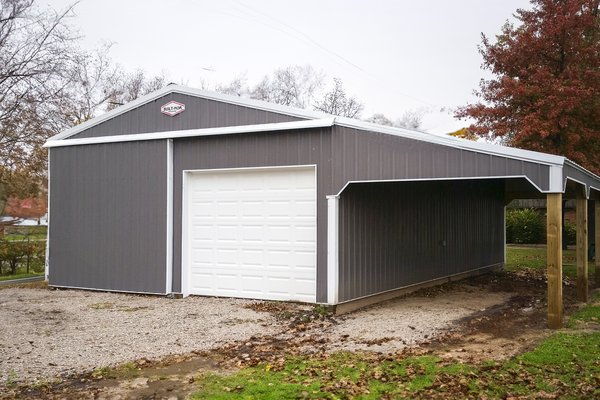
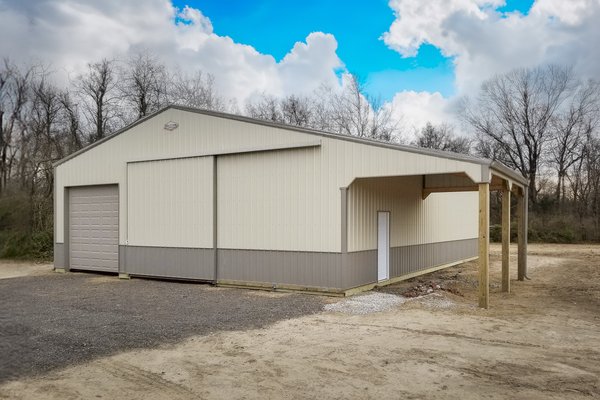
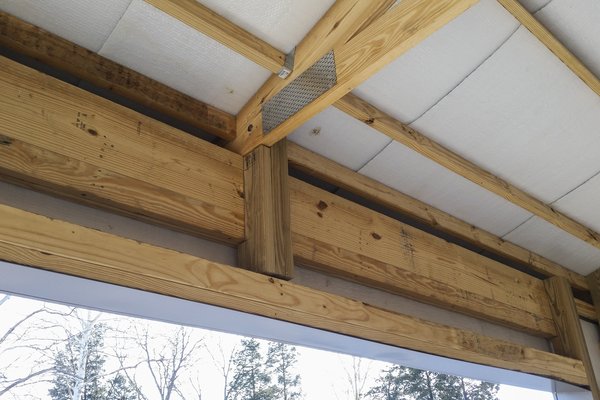
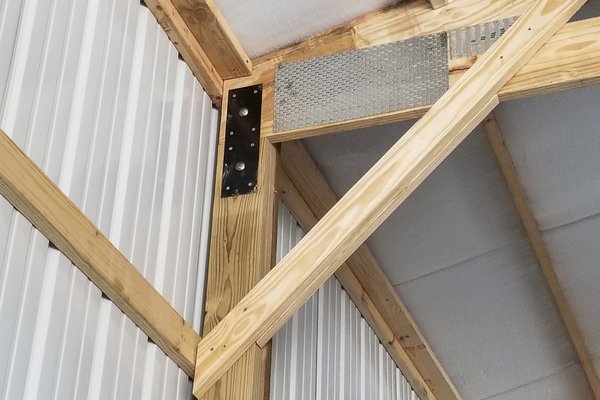
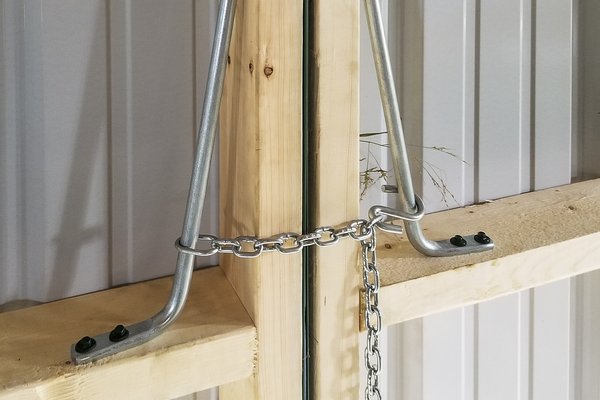
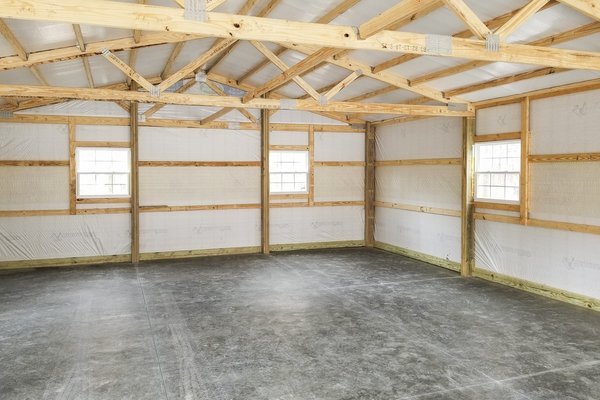
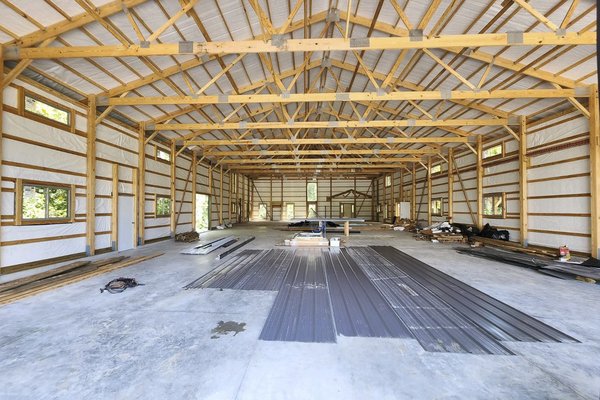
At Built-Mor Buildings, we specialize in constructing premium post-frame workshops that deliver the durability and space serious hobbyists and professionals need. Our buildings start with robust construction using premium materials and expert craftsmanship, giving you the ideal structure to transform into your perfect workspace.
The foundation of our workshop construction begins with pressure-treated laminated posts anchored securely into the ground, creating a stable base for your building. We then add commercial-grade metal panels for the walls and roof, ensuring your structure stands up to harsh weather while requiring minimal maintenance. Our clear-span design eliminates the need for interior support posts, maximizing your usable space for equipment and workstations.
Essential Building Features:
- Customizable dimensions to fit your space requirements
- Commercial-grade metal construction
- Heavy-duty door openings for equipment access
- Strategic window placement options for natural lighting
- Premium laminated post construction
Post-frame construction offers significant advantages for workshop buildings, including cost-effective construction methods, faster completion times, and the flexibility to adapt the space as your needs change. Our buildings provide the perfect foundation for a variety of workshop applications, from automotive work to woodworking, metalworking, and other technical projects.
As a faith and family-based business serving Southern Illinois since 1983, Built-Mor Buildings focuses on delivering exceptional quality in every project we undertake. Our experienced construction teams understand the importance of precise craftsmanship in creating a workshop that will serve you well for years to come.
Ready to start planning your workshop? Contact Built-Mor Buildings at (618) 732-8704 for a professional consultation. We'll help you determine the right size and specifications for your building, creating the perfect foundation for your hobby or professional workspace.
Cost-Effective
Post-frame (aka pole barn or metal building) construction is more cost-effective than traditional building methods, making it an ideal option for those on a budget.
Quick Construction
Post-frame (aka pole barn or metal building) construction can be completed in a shorter time frame compared to traditional construction methods, making it ideal for both business locations and residential homes, allowing you to move in or open your business sooner.
Durability
Post-frame (aka pole barn or metal building) buildings are built to last, thanks to the sturdy wood posts and trusses that form the building's frame.
Energy-Efficient
Post-frame (aka pole barn or metal building) buildings have better insulation than traditional buildings, resulting in lower energy bills and a more comfortable interior.
Versatility
Post-frame (aka pole barn or metal building) buildings can be customized to suit a wide range of applications, making them an ideal choice for a variety of businesses.
